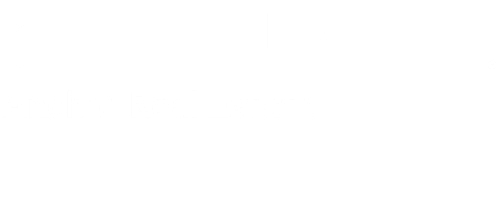


Listing by: ONEKEY / Signature Premier Properties - Contact: 631-827-3056
14 Hemlock Lane Village of the Branch, NY 11787
Pending (32 Days)
$750,000
MLS #:
807511
807511
Taxes
$13,976(2024)
$13,976(2024)
Lot Size
0.61 acres
0.61 acres
Type
Single-Family Home
Single-Family Home
Year Built
1980
1980
Style
Ranch
Ranch
School District
Smithtown
Smithtown
County
Suffolk County
Suffolk County
Listed By
Deborah Lettieri, Signature Premier Properties, Contact: 631-827-3056
Source
ONEKEY as distributed by MLS Grid
Last checked Feb 11 2025 at 10:52 AM EST
ONEKEY as distributed by MLS Grid
Last checked Feb 11 2025 at 10:52 AM EST
Bathroom Details
- Full Bathrooms: 2
Interior Features
- Laundry: In Garage
- Washer/Dryer Hookup
- Walk-In Closet(s)
- Walk Through Kitchen
- Master Downstairs
- Primary Bathroom
- Formal Dining
- Entrance Foyer
- Eat-In Kitchen
- Crown Molding
- First Floor Full Bath
- First Floor Bedroom
Kitchen
- Microwave
- Electric Oven
- Dishwasher
- Cooktop
Lot Information
- Sprinklers In Rear
- Sprinklers In Front
- Secluded
- Private
- Near Shops
- Level
- Front Yard
- Cul-De-Sac
- Back Yard
Property Features
- Fireplace: Wood Burning
- Fireplace: Living Room
- Foundation: Slab
Heating and Cooling
- Oil
- Baseboard
- Central Air
Flooring
- Vinyl
- Tile
- Carpet
Utility Information
- Utilities: Water Connected, Electricity Connected
- Sewer: Cesspool
School Information
- Elementary School: Mt Pleasant Elementary School
- Middle School: Great Hollow Middle School
- High School: Smithtown High School-West
Parking
- Off Street
- Garage
- Driveway
- Attached
Living Area
- 1,900 sqft
Additional Information: Signature Premier Properties | 631-827-3056
Location
Estimated Monthly Mortgage Payment
*Based on Fixed Interest Rate withe a 30 year term, principal and interest only
Listing price
Down payment
%
Interest rate
%Mortgage calculator estimates are provided by C21 Anchor Real Estate and are intended for information use only. Your payments may be higher or lower and all loans are subject to credit approval.
Disclaimer: LISTINGS COURTESY OF ONEKEY MLS AS DISTRIBUTED BY MLSGRID. Based on information submitted to the MLS GRID as of 2/11/25 02:52. All data is obtained from various sources and may not have been verified by broker or MLS GRID. Supplied Open House Information is subject to change without notice. All information should be independently reviewed and verified for accuracy. Properties may or may not be listed by the office/agent presenting the information.







Description