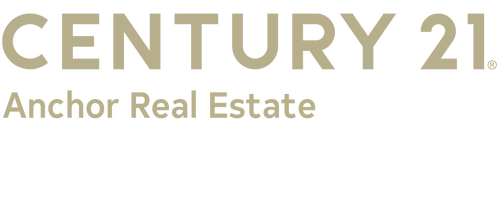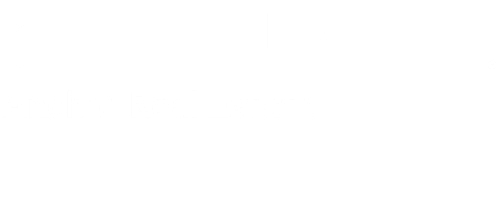

Listing by: ONEKEY / Modern Realty And Management - Contact: 631-675-0860
36 Shelbourne Lane Stony Brook, NY 11790
Coming Soon (56 Days)
$749,800
OPEN HOUSE TIMES
-
OPENSat, Feb 1512:30 pm - 2:00 pm
Description
Nestled Near Stony Brook University Within the Esteemed Three Village School District. This Elegant Colonial Style Offers 4 Spacious Bedrooms ,Including a Master Suite with a Full Bathroom and Walk-in Closet, Plus Two Additional Bathrooms. Upgrades Feature Waterproof Laminate Flooring. The Sunlit Eat-in Kitchen Boasts a Garden Window and New Stainless Steel Appliances. Entertain in The Expansive Formal Dinning Room, Cozy Living with a Skylight That Bathes The Space in Natural Light. The Inviting Family Room with a Fireplace . Additional Highlights Include The New Oil Tank and Under 8 Years Old Roof., an Attached Two Cars Garage , Convenient Laundry Room, Must See!
MLS #:
822654
822654
Taxes
$15,239(2025)
$15,239(2025)
Type
Single-Family Home
Single-Family Home
Year Built
1967
1967
Style
Colonial
Colonial
School District
Three Village
Three Village
County
Suffolk County
Suffolk County
Listed By
Ronge Fu, Modern Realty And Management, Contact: 631-675-0860
Source
ONEKEY as distributed by MLS Grid
Last checked Feb 11 2025 at 10:52 AM EST
ONEKEY as distributed by MLS Grid
Last checked Feb 11 2025 at 10:52 AM EST
Bathroom Details
- Full Bathrooms: 3
Interior Features
- Ceiling Fan(s)
- Breakfast Bar
- Beamed Ceilings
- First Floor Full Bath
Kitchen
- Oil Water Heater
- Washer
- Refrigerator
- Oven
- Microwave
- Electric Oven
- Electric Cooktop
- Dryer
- Dishwasher
Property Features
- Fireplace: Wood Burning
- Fireplace: Family Room
Heating and Cooling
- Oil
- Hot Water
- Baseboard
- Wall/Window Unit(s)
Utility Information
- Utilities: Water Connected, Trash Collection Public, Sewer Connected, Natural Gas Available, Electricity Connected, Cable Connected
- Sewer: Public Sewer
School Information
- Elementary School: Nassakeag Elementary School
- Middle School: Robert Cushman Murphy Jr High School
- High School: Ward Melville Senior High School
Living Area
- 2,222 sqft
Additional Information: Modern Realty And Management | 631-675-0860
Location
Estimated Monthly Mortgage Payment
*Based on Fixed Interest Rate withe a 30 year term, principal and interest only
Listing price
Down payment
%
Interest rate
%Mortgage calculator estimates are provided by C21 Anchor Real Estate and are intended for information use only. Your payments may be higher or lower and all loans are subject to credit approval.
Disclaimer: LISTINGS COURTESY OF ONEKEY MLS AS DISTRIBUTED BY MLSGRID. Based on information submitted to the MLS GRID as of 2/11/25 02:52. All data is obtained from various sources and may not have been verified by broker or MLS GRID. Supplied Open House Information is subject to change without notice. All information should be independently reviewed and verified for accuracy. Properties may or may not be listed by the office/agent presenting the information.





