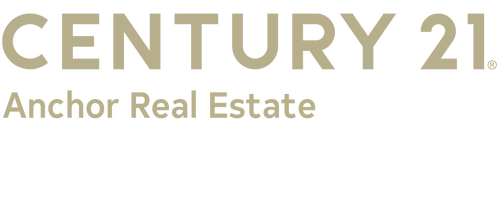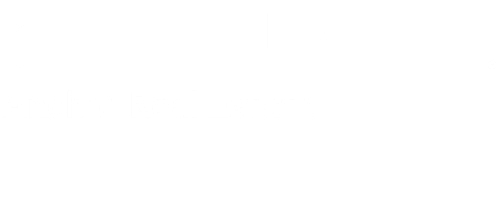


Listing by: ONEKEY / Coldwell Banker American Homes - Contact: 631-863-9800
3 Garden Drive Stony Brook, NY 11790
Pending (92 Days)
$729,999
MLS #:
L3590488
L3590488
Taxes
$16,309
$16,309
Lot Size
0.49 acres
0.49 acres
Type
Single-Family Home
Single-Family Home
Year Built
1993
1993
Style
Colonial
Colonial
School District
Three Village
Three Village
County
Suffolk County
Suffolk County
Listed By
Bryan Karp, Coldwell Banker American Homes, Contact: 631-863-9800
Source
ONEKEY as distributed by MLS Grid
Last checked Feb 11 2025 at 10:20 AM EST
ONEKEY as distributed by MLS Grid
Last checked Feb 11 2025 at 10:20 AM EST
Bathroom Details
- Full Bathrooms: 2
- Half Bathroom: 1
Interior Features
- Master Downstairs
- Eat-In Kitchen
Kitchen
- Oil Water Heater
- Washer
- Refrigerator
- Dryer
- Dishwasher
Lot Information
- Sprinklers In Front
Heating and Cooling
- Hot Water
- Baseboard
- Oil
- Central Air
Basement Information
- Full
- Finished
Pool Information
- Above Ground
Flooring
- Hardwood
Utility Information
- Sewer: Cesspool
School Information
- Elementary School: Setauket Elementary School
- Middle School: Paul J Gelinas Junior High School
- High School: Ward Melville Senior High School
Parking
- Private
- Attached
Additional Information: American Homes | 631-863-9800
Location
Estimated Monthly Mortgage Payment
*Based on Fixed Interest Rate withe a 30 year term, principal and interest only
Listing price
Down payment
%
Interest rate
%Mortgage calculator estimates are provided by C21 Anchor Real Estate and are intended for information use only. Your payments may be higher or lower and all loans are subject to credit approval.
Disclaimer: LISTINGS COURTESY OF ONEKEY MLS AS DISTRIBUTED BY MLSGRID. Based on information submitted to the MLS GRID as of 2/11/25 02:20. All data is obtained from various sources and may not have been verified by broker or MLS GRID. Supplied Open House Information is subject to change without notice. All information should be independently reviewed and verified for accuracy. Properties may or may not be listed by the office/agent presenting the information.






Description