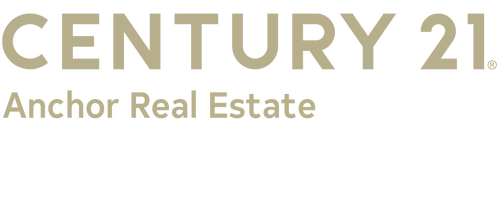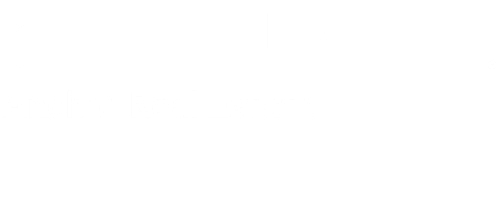


Listing by: ONEKEY / Daniel Gale Sothebys Intl Rlty - Contact: 631-689-6980
27 Quaker Path Stony Brook, NY 11790
Pending (32 Days)
$749,000
Description
MLS #:
809205
809205
Taxes
$14,842(2025)
$14,842(2025)
Lot Size
0.35 acres
0.35 acres
Type
Single-Family Home
Single-Family Home
Year Built
1956
1956
Style
Ranch
Ranch
School District
Three Village
Three Village
County
Suffolk County
Suffolk County
Listed By
Michael Silano, Daniel Gale Sotheby's International Realty, Contact: 631-689-6980
Source
ONEKEY as distributed by MLS Grid
Last checked Feb 11 2025 at 10:52 AM EST
ONEKEY as distributed by MLS Grid
Last checked Feb 11 2025 at 10:52 AM EST
Bathroom Details
- Full Bathrooms: 3
Interior Features
- Laundry: In Basement
- Recessed Lighting
- Open Floorplan
- Primary Bathroom
- Granite Counters
- Built-In Features
- First Floor Full Bath
- First Floor Bedroom
Kitchen
- Water Purifier Owned
- Washer
- Stainless Steel Appliance(s)
- Refrigerator
- Microwave
- Electric Range
- Dryer
- Dishwasher
- Convection Oven
Lot Information
- Near Public Transit
- Level
- Landscaped
- Back Yard
Property Features
- Fireplace: Wood Burning
Heating and Cooling
- Natural Gas
- Central Air
Basement Information
- Full
- Finished
Flooring
- Hardwood
Utility Information
- Utilities: Natural Gas Connected, Cable Connected
- Sewer: Cesspool
School Information
- Elementary School: Setauket Elementary School
- Middle School: Paul J Gelinas Junior High School
- High School: Ward Melville Senior High School
Parking
- Oversized
- Garage Door Opener
- Garage
- Driveway
Living Area
- 1,760 sqft
Additional Information: Daniel Gale | 631-689-6980
Location
Estimated Monthly Mortgage Payment
*Based on Fixed Interest Rate withe a 30 year term, principal and interest only
Listing price
Down payment
%
Interest rate
%Mortgage calculator estimates are provided by C21 Anchor Real Estate and are intended for information use only. Your payments may be higher or lower and all loans are subject to credit approval.
Disclaimer: LISTINGS COURTESY OF ONEKEY MLS AS DISTRIBUTED BY MLSGRID. Based on information submitted to the MLS GRID as of 2/11/25 02:52. All data is obtained from various sources and may not have been verified by broker or MLS GRID. Supplied Open House Information is subject to change without notice. All information should be independently reviewed and verified for accuracy. Properties may or may not be listed by the office/agent presenting the information.







boiler and hot water heater. Other features include a separate 220 elec line for an EV charger,inground sprinklers,updated vinyl siding and landscape lighting.The location is ideal being a half block from the train station and walking distance to Stony Brook University.