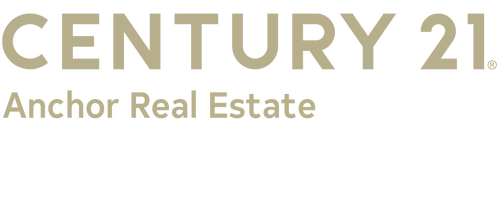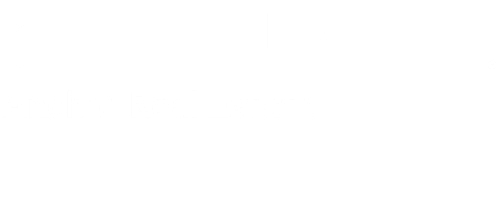


Listing by: ONEKEY / Douglas Elliman Real Estate
36 Tanglewood Drive Smithtown, NY 11787
Pending (70 Days)
$699,999
Description
MLS #:
802198
802198
Taxes
$8,494(2024)
$8,494(2024)
Type
Single-Family Home
Single-Family Home
Year Built
1960
1960
Style
Hi Ranch
Hi Ranch
School District
Hauppauge
Hauppauge
County
Suffolk County
Suffolk County
Listed By
Nikki Taylor Friedman, Douglas Elliman Real Estate
Source
ONEKEY as distributed by MLS Grid
Last checked Feb 11 2025 at 10:20 AM EST
ONEKEY as distributed by MLS Grid
Last checked Feb 11 2025 at 10:20 AM EST
Bathroom Details
- Full Bathrooms: 2
Interior Features
- Laundry: In Hall
- Eat-In Kitchen
- Chandelier
Kitchen
- Washer
- Stainless Steel Appliance(s)
- Refrigerator
- Microwave
- Electric Oven
- Electric Cooktop
- Dryer
- Dishwasher
Lot Information
- Near Shops
- Near School
- Landscaped
- Front Yard
- Back Yard
Heating and Cooling
- Oil
- Central Air
Flooring
- Hardwood
- Carpet
Utility Information
- Utilities: Water Connected, Trash Collection Public, See Remarks, Electricity Connected, Cable Connected
- Sewer: Cesspool
School Information
- Elementary School: Forest Brook Elementary School
- Middle School: Hauppauge Middle School
- High School: Hauppauge High School
Living Area
- 1,840 sqft
Location
Estimated Monthly Mortgage Payment
*Based on Fixed Interest Rate withe a 30 year term, principal and interest only
Listing price
Down payment
%
Interest rate
%Mortgage calculator estimates are provided by C21 Anchor Real Estate and are intended for information use only. Your payments may be higher or lower and all loans are subject to credit approval.
Disclaimer: LISTINGS COURTESY OF ONEKEY MLS AS DISTRIBUTED BY MLSGRID. Based on information submitted to the MLS GRID as of 2/11/25 02:20. All data is obtained from various sources and may not have been verified by broker or MLS GRID. Supplied Open House Information is subject to change without notice. All information should be independently reviewed and verified for accuracy. Properties may or may not be listed by the office/agent presenting the information.






Hardwood floors throughout the main living areas, including a spacious L-shaped living room/dining room combo — ideal for gatherings and entertaining. The eat-in kitchen offers plenty of space for casual dining and meal prep, making it the heart of the home.
The upper level is highlighted by a primary bedroom with two large closets and convenient interior access to the hall bath. Two additional bedrooms complete the upper floor, offering ample space for family or guests.
The lower level provides a fantastic layout for additional living space, including a cozy den with a full bath and kitchenette, ideal for use as an in-law suite, guest quarters, or home office. There’s also a bedroom, laundry area, and direct access to the one-car attached garage. Sliding glass doors lead out to the private back patio, for easy outdoor relaxation or entertaining.