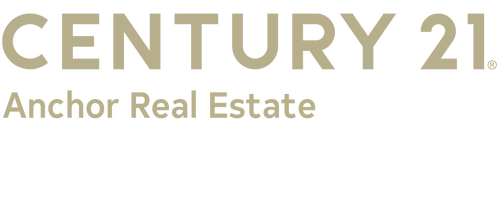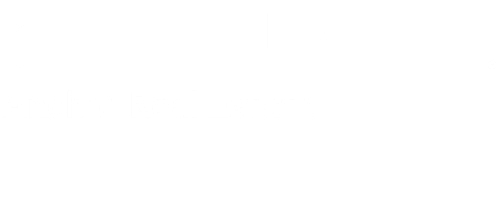


Listing by: ONEKEY / Daniel Gale Sothebys Intl Rlty - Contact: 516-466-4036
136 Hidden Ponds Circle 136 Smithtown, NY 11787
Active (7 Days)
$725,000
MLS #:
3586792
3586792
Taxes
$13,018
$13,018
Lot Size
436 SQFT
436 SQFT
Type
Condo
Condo
Year Built
1986
1986
Style
Townhouse
Townhouse
Views
Panoramic
Panoramic
School District
Smithtown
Smithtown
County
Suffolk County
Suffolk County
Community
Smithtown
Smithtown
Listed By
Alanna Buz, Daniel Gale Sotheby's International Realty, Contact: 516-466-4036
Source
ONEKEY
Last checked Oct 30 2024 at 12:49 AM EDT
ONEKEY
Last checked Oct 30 2024 at 12:49 AM EDT
Bathroom Details
- Full Bathrooms: 2
- Half Bathroom: 1
Interior Features
- Walk-In Closet(s)
- Pantry
- Master Bath
- Living Room/Dining Room Combo
- Entrance Foyer
- Eat-In Kitchen
Kitchen
- Washer
- Refrigerator
- Oven
- Microwave
- Dryer
- Dishwasher
Subdivision
- Hidden Ponds
Lot Information
- Near Public Transit
Heating and Cooling
- Forced Air
- Electric
- Central Air
Pool Information
- In Ground
Homeowners Association Information
- Dues: $345/Monthly
Flooring
- Wall to Wall Carpet
- Hardwood
Utility Information
- Sewer: Sewer
School Information
- Elementary School: Mt Pleasant Elementary School
- Middle School: Great Hollow Middle School
- High School: Smithtown High School-West
Parking
- Driveway
- 1 Car Attached
- Attached
Stories
- Two
Additional Information: Daniel Gale | 516-466-4036
Location
Estimated Monthly Mortgage Payment
*Based on Fixed Interest Rate withe a 30 year term, principal and interest only
Listing price
Down payment
%
Interest rate
%Mortgage calculator estimates are provided by C21 Anchor Real Estate and are intended for information use only. Your payments may be higher or lower and all loans are subject to credit approval.
Disclaimer: Information Copyright 2024, OneKey® MLS. All Rights Reserved. The source of the displayed data is either the property owner or public record provided by non-governmental third parties. It is believed to be reliable but not guaranteed. This information is provided exclusively for consumers’ personal, non-commercial use.The data relating to real estate for sale on this website comes in part from the IDX Program of OneKey® MLS. Data last updated: 10/29/24 17:49






Description