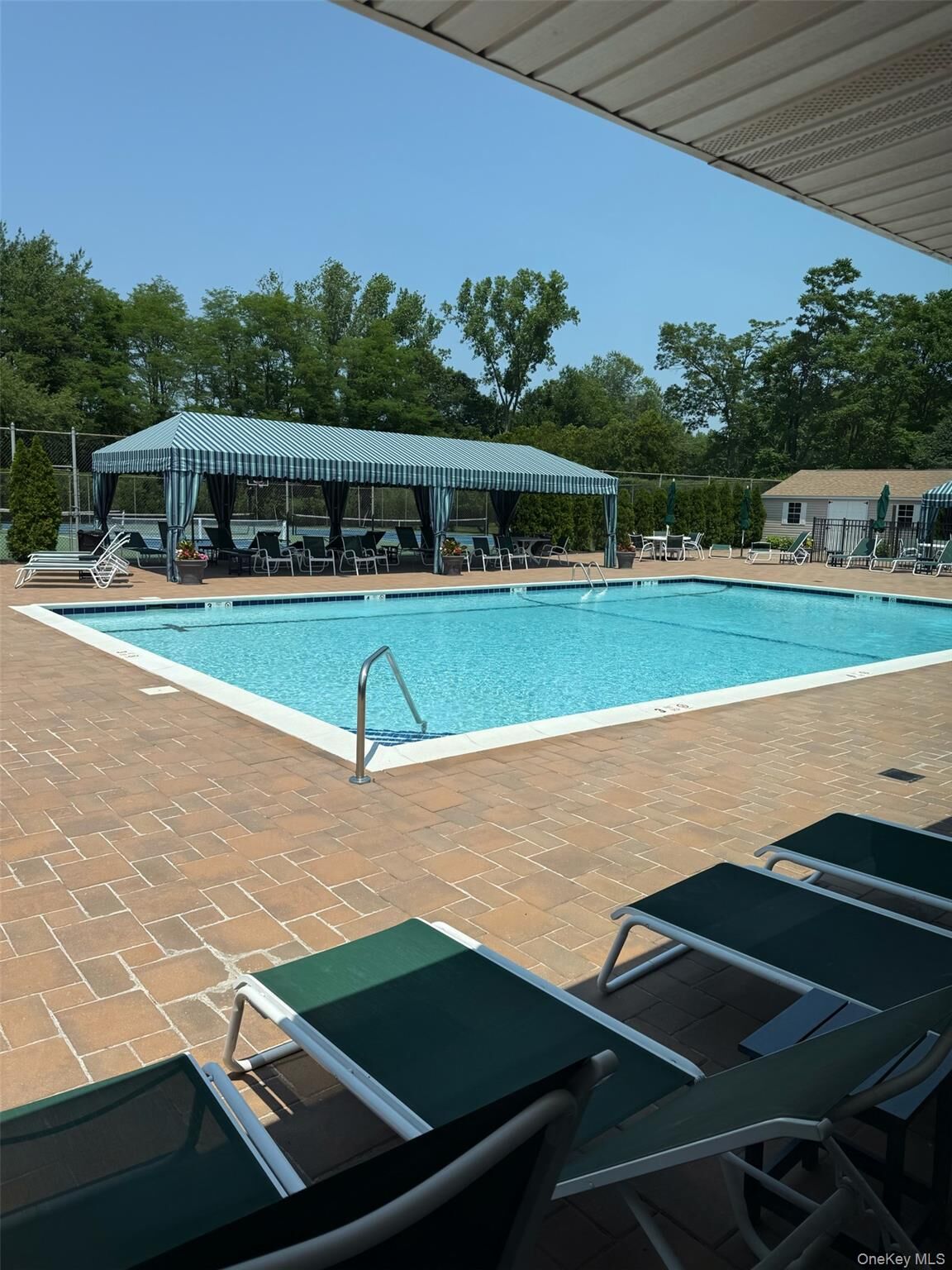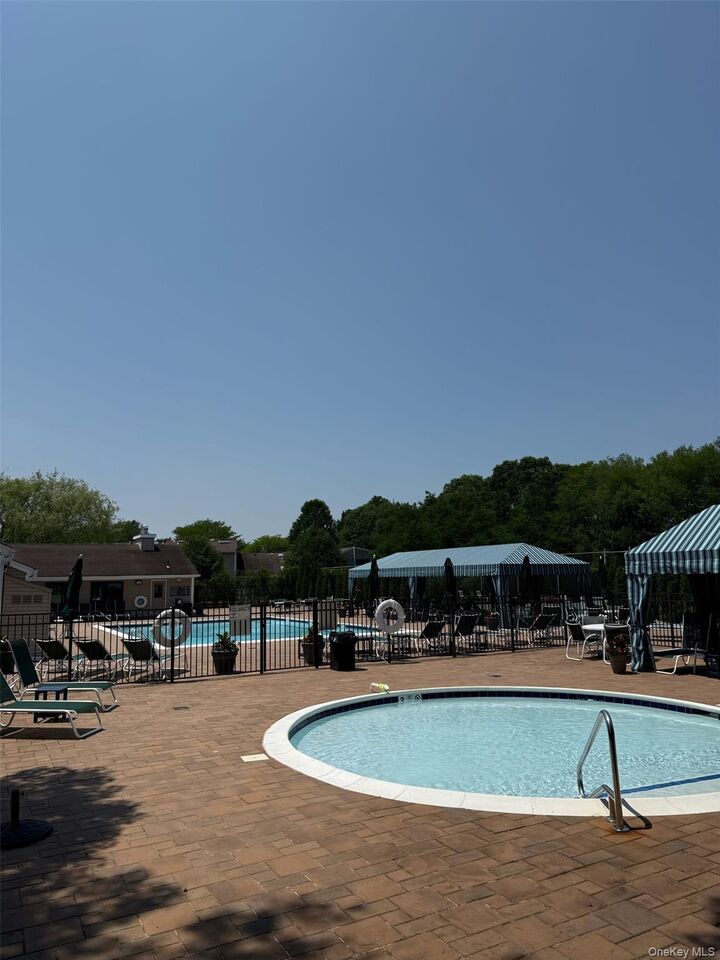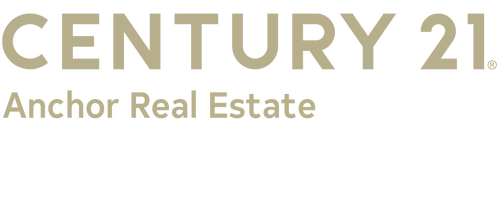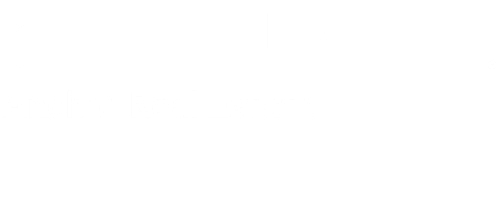

Listing by: ONEKEY / Douglas Elliman Real Estate - Contact: 631-422-7510
108 Hidden Ponds Circle Smithtown, NY 11787
Pending (10 Days)
$729,000
Description
MLS #:
909418
909418
Taxes
$11,262(2024)
$11,262(2024)
Lot Size
436 SQFT
436 SQFT
Type
Condo
Condo
Year Built
1986
1986
School District
Smithtown
Smithtown
County
Suffolk County
Suffolk County
Listed By
Alanna Buz, Douglas Elliman Real Estate, Contact: 631-422-7510
Source
ONEKEY as distributed by MLS Grid
Last checked Sep 17 2025 at 5:10 PM EDT
ONEKEY as distributed by MLS Grid
Last checked Sep 17 2025 at 5:10 PM EDT
Bathroom Details
- Full Bathrooms: 2
- Half Bathroom: 1
Interior Features
- Eat-In Kitchen
- Entrance Foyer
- Granite Counters
- Washer/Dryer Hookup
- Laundry: In Unit
- High Ceilings
- Double Vanity
- Open Floorplan
- Soaking Tub
- Crown Molding
Kitchen
- Cooktop
- Dishwasher
- Dryer
- Microwave
- Refrigerator
- Washer
- Electric Water Heater
- Electric Range
- Electric Oven
- Electric Cooktop
Heating and Cooling
- Electric
- Central Air
Pool Information
- Community
- In Ground
Homeowners Association Information
- Dues: $361/Monthly
Flooring
- Hardwood
Utility Information
- Utilities: See Remarks
- Sewer: Other
School Information
- Elementary School: Mt Pleasant Elementary School
- Middle School: Great Hollow Middle School
- High School: Smithtown High School-West
Parking
- Driveway
- Garage
Living Area
- 1,800 sqft
Additional Information: Douglas Elliman Real Estate | 631-422-7510
Location
Estimated Monthly Mortgage Payment
*Based on Fixed Interest Rate withe a 30 year term, principal and interest only
Listing price
Down payment
%
Interest rate
%Mortgage calculator estimates are provided by C21 Anchor Real Estate and are intended for information use only. Your payments may be higher or lower and all loans are subject to credit approval.
Disclaimer: LISTINGS COURTESY OF ONEKEY MLS AS DISTRIBUTED BY MLSGRID. Based on information submitted to the MLS GRID as of 9/17/25 10:10. All data is obtained from various sources and may not have been verified by broker or MLS GRID. Supplied Open House Information is subject to change without notice. All information should be independently reviewed and verified for accuracy. Properties may or may not be listed by the office/agent presenting the information.






bedrooms, 2.5 bathrooms, hardwood floors, and plush carpeting upper level. The main level offers a welcoming entryway foyer leading to an eat-
in kitchen with Italian porcelain tile flooring, custom wood cabinetry, granite countertops, under-cabinet lighting, and oiled bronze Jenn-Air
appliances, including an electric cooktop. A hallway off the kitchen provides access to the attached garage, an in-unit laundry room with washer,
dryer, and closet, and a convenient half bath. The open-concept living and dining room features sliding doors leading to Trex decking, overlooking
a serene, park-like setting, perfect for relaxing or entertaining! Upstairs, a spacious hallway leads to two generous secondary bedrooms and a full
bathroom. French doors open into the expansive primary ensuite, offering a walk-in closet and a luxurious full bathroom with glass shower doors
and a soaking tub. Community Perks: Clubhouse with kitchen, movie/card room, and fitness center. Outdoor pool, tennis, pickleball, basketball,
bocce ball & playground. Mailroom, extended driveway, and guest parking. Hidden Ponds offers it all — a perfect blend of comfort, convenience,
and a lifestyle.