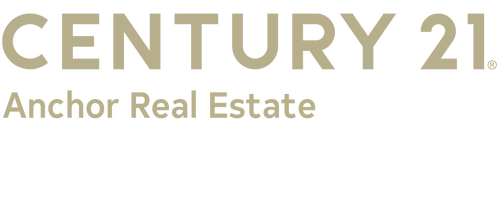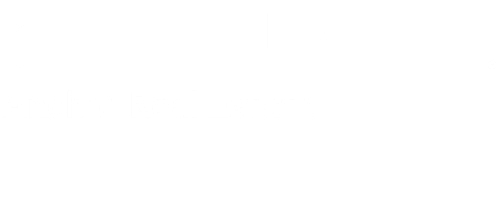Listing by: ONEKEY / eXp Realty
110 W End Avenue Shirley, NY 11967
Pending (17 Days)
$698,999
MLS #:
L3584657
L3584657
Taxes
$9,879
$9,879
Lot Size
0.52 acres
0.52 acres
Type
Single-Family Home
Single-Family Home
Year Built
1971
1971
School District
William Floyd
William Floyd
County
Suffolk County
Suffolk County
Listed By
Jeffrey Jimenez Srs, eXp Realty
Source
ONEKEY
Last checked Nov 20 2024 at 9:41 PM EST
ONEKEY
Last checked Nov 20 2024 at 9:41 PM EST
Bathroom Details
- Full Bathrooms: 4
- Half Bathroom: 1
Interior Features
- Primary Bathroom
- First Floor Bedroom
- Formal Dining
- Pantry
- Master Downstairs
- Entrance Foyer
- Eat-In Kitchen
- Smart Thermostat
Kitchen
- Indirect Water Heater
- Washer
- Refrigerator
- Microwave
- Energy Star Qualified Appliances
- Dryer
- Dishwasher
- Energy Star Qualified Water Heater
- Energy Star Qualified Refrigerator
- Energy Star Qualified Dryer
- Energy Star Qualified Dishwasher
Lot Information
- Level
- Near Shops
- Near Public Transit
- Sprinklers In Front
Property Features
- Foundation: Slab
Heating and Cooling
- Baseboard
- Oil
- Energy Star Qualified Equipment
- Ductwork
- Central Air
Pool Information
- In Ground
Flooring
- Hardwood
- Carpet
Utility Information
- Utilities: Cable Available, Trash Collection Public
- Sewer: Septic Tank
School Information
- Middle School: William Floyd Middle School
- High School: William Floyd High School
Parking
- Storage
- Private
- Garage
- Driveway
- Detached
Living Area
- 3,800 sqft
Location
Estimated Monthly Mortgage Payment
*Based on Fixed Interest Rate withe a 30 year term, principal and interest only
Listing price
Down payment
%
Interest rate
%Mortgage calculator estimates are provided by C21 Anchor Real Estate and are intended for information use only. Your payments may be higher or lower and all loans are subject to credit approval.
Disclaimer: Information Copyright 2024, OneKey® MLS. All Rights Reserved. The source of the displayed data is either the property owner or public record provided by non-governmental third parties. It is believed to be reliable but not guaranteed. This information is provided exclusively for consumers’ personal, non-commercial use.The data relating to real estate for sale on this website comes in part from the IDX Program of OneKey® MLS. Data last updated: 11/20/24 13:41







Description