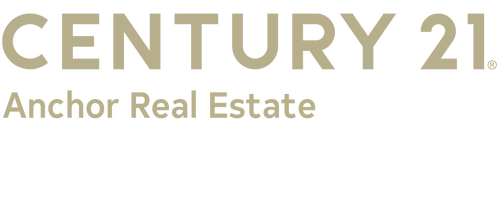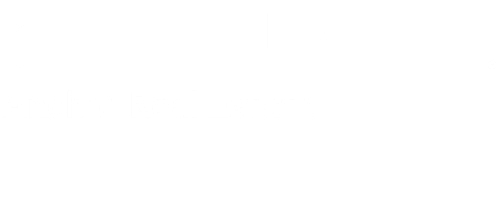


Listing by: ONEKEY / Rugen Realty Corp - Contact: 631-710-2100
38 Park Hill Drive Selden, NY 11784
Pending (152 Days)
$749,990
MLS #:
L3577753
L3577753
Taxes
$653
$653
Lot Size
0.25 acres
0.25 acres
Type
Single-Family Home
Single-Family Home
Year Built
2024
2024
Style
Colonial
Colonial
School District
Middle Country
Middle Country
County
Suffolk County
Suffolk County
Listed By
William Rugen, Rugen Realty Corp, Contact: 631-710-2100
Source
ONEKEY as distributed by MLS Grid
Last checked Feb 11 2025 at 10:20 AM EST
ONEKEY as distributed by MLS Grid
Last checked Feb 11 2025 at 10:20 AM EST
Bathroom Details
- Full Bathrooms: 3
Interior Features
- Primary Bathroom
- Formal Dining
- Walk-In Closet(s)
- Pantry
- Granite Counters
- Eat-In Kitchen
- Chandelier
- Ceiling Fan(s)
Kitchen
- Refrigerator
- Microwave
- Energy Star Qualified Appliances
- Dishwasher
- Energy Star Qualified Water Heater
- Energy Star Qualified Refrigerator
- Energy Star Qualified Dishwasher
- Tankless Water Heater
Lot Information
- Near Shops
- Near School
Heating and Cooling
- Baseboard
- Natural Gas
- Energy Star Qualified Equipment
- Central Air
Basement Information
- Walk-Out Access
- Unfinished
- Full
Flooring
- Hardwood
- Carpet
Utility Information
- Utilities: Trash Collection Public
- Sewer: Septic Tank
- Energy: Green Building Verification: Hers Index Score
School Information
- Middle School: Selden Middle School
- High School: Newfield High School
Parking
- Driveway
- Attached
- Private
Living Area
- 1,800 sqft
Additional Information: Rugen Realty Corp | 631-710-2100
Location
Estimated Monthly Mortgage Payment
*Based on Fixed Interest Rate withe a 30 year term, principal and interest only
Listing price
Down payment
%
Interest rate
%Mortgage calculator estimates are provided by C21 Anchor Real Estate and are intended for information use only. Your payments may be higher or lower and all loans are subject to credit approval.
Disclaimer: LISTINGS COURTESY OF ONEKEY MLS AS DISTRIBUTED BY MLSGRID. Based on information submitted to the MLS GRID as of 2/11/25 02:20. All data is obtained from various sources and may not have been verified by broker or MLS GRID. Supplied Open House Information is subject to change without notice. All information should be independently reviewed and verified for accuracy. Properties may or may not be listed by the office/agent presenting the information.






Description