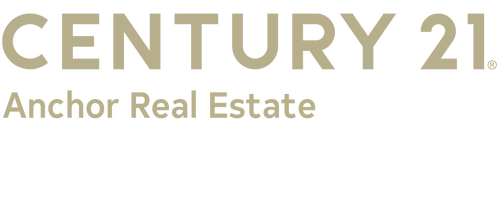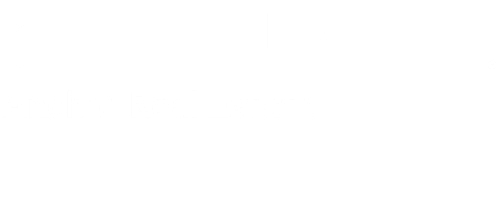
Listing by: ONEKEY / Exit Realty All Pro - Contact: 631-647-8844
1 Erie Street Selden, NY 11784
Sold (41 Days)
$745,000
MLS #:
3555872
3555872
Taxes
$16,519
$16,519
Lot Size
0.34 acres
0.34 acres
Type
Single-Family Home
Single-Family Home
Year Built
1999
1999
Style
Colonial
Colonial
School District
Middle Country
Middle Country
County
Suffolk County
Suffolk County
Community
Brookhaven
Brookhaven
Listed By
Catherine E Spina, Exit Realty All Pro, Contact: 631-647-8844
Bought with
Sajid R Choudhry, Top Realty Incorporated
Sajid R Choudhry, Top Realty Incorporated
Source
ONEKEY as distributed by MLS Grid
Last checked Dec 21 2024 at 11:57 AM EST
ONEKEY as distributed by MLS Grid
Last checked Dec 21 2024 at 11:57 AM EST
Bathroom Details
- Full Bathrooms: 2
- Half Bathroom: 1
Interior Features
- Wet Bar
- Master Bath
- Home Office
- Formal Dining
- Exercise Room
- Eat-In Kitchen
- Den/Family Room
- Cathedral Ceiling(s)
Kitchen
- Washer
- Refrigerator
- Oven
- Microwave
- Dryer
- Dishwasher
Subdivision
- The Meadows At Old Town
Lot Information
- Near Public Transit
- Level
Heating and Cooling
- Baseboard
- Natural Gas
- Central Air
Basement Information
- Full
Flooring
- Hardwood
Utility Information
- Sewer: Cesspool
School Information
- Middle School: Selden Middle School
- High School: Newfield High School
Parking
- 2 Car Attached
- Attached
- Private
Stories
- Two
Living Area
- 2,812 sqft
Additional Information: Exit Realty All Pro | 631-647-8844
Disclaimer: LISTINGS COURTESY OF ONEKEY MLS AS DISTRIBUTED BY MLSGRID. Based on information submitted to the MLS GRID as of 12/21/24 03:57. All data is obtained from various sources and may not have been verified by broker or MLS GRID. Supplied Open House Information is subject to change without notice. All information should be independently reviewed and verified for accuracy. Properties may or may not be listed by the office/agent presenting the information.





