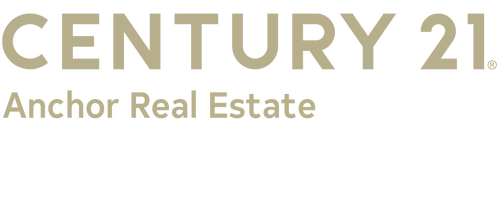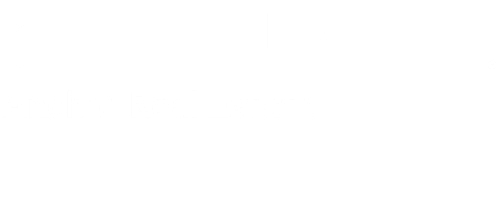
Listing by: ONEKEY / Stoebe & Co - Contact: 631-998-4545
331 Woodlawn Avenue Saint James, NY 11780
Sold (7 Days)
$770,000
MLS #:
3572707
3572707
Taxes
$16,291
$16,291
Lot Size
0.7 acres
0.7 acres
Type
Single-Family Home
Single-Family Home
Year Built
1956
1956
Style
Ranch
Ranch
School District
Smithtown
Smithtown
County
Suffolk County
Suffolk County
Community
Smithtown
Smithtown
Listed By
Thomas W Stoebe, Stoebe & Co, Contact: 631-998-4545
Bought with
Gloria Scrocco, Stoebe & Co
Gloria Scrocco, Stoebe & Co
Source
ONEKEY as distributed by MLS Grid
Last checked Dec 21 2024 at 12:28 PM EST
ONEKEY as distributed by MLS Grid
Last checked Dec 21 2024 at 12:28 PM EST
Bathroom Details
- Full Bathrooms: 2
Interior Features
- Walk-In Closet(s)
- Pantry
- Marble Bath
- Formal Dining
- Eat-In Kitchen
- First Floor Bedroom
- Master Downstairs
Kitchen
- Wine Cooler
- Washer
- Oven
- Refrigerator
- Dryer
- Dishwasher
- Cooktop
Lot Information
- Near Public Transit
Heating and Cooling
- Forced Air
- Oil
- Central Air
Basement Information
- Partially Finished
- Full
Flooring
- Hardwood
Utility Information
- Sewer: Cesspool
School Information
- Middle School: Nesaquake Middle School
- High School: Smithtown High School-East
Parking
- Driveway
- 2 Car Attached
- Attached
- Private
Stories
- One
Living Area
- 1,947 sqft
Additional Information: Stoebe & Co | 631-998-4545
Disclaimer: LISTINGS COURTESY OF ONEKEY MLS AS DISTRIBUTED BY MLSGRID. Based on information submitted to the MLS GRID as of 12/21/24 04:28. All data is obtained from various sources and may not have been verified by broker or MLS GRID. Supplied Open House Information is subject to change without notice. All information should be independently reviewed and verified for accuracy. Properties may or may not be listed by the office/agent presenting the information.





