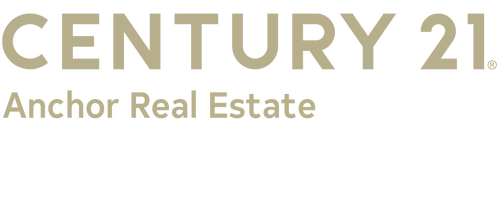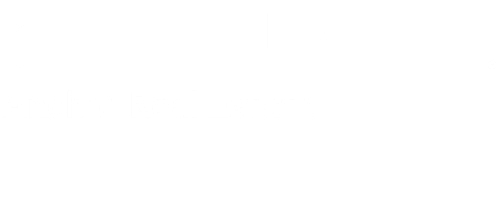


Listing by: ONEKEY / Reli - Contact: 516-514-0040
2810 Chestnut Avenue Ronkonkoma, NY 11779
Pending (40 Days)
$750,000
Description
MLS #:
898575
898575
Taxes
$14,494(2025)
$14,494(2025)
Lot Size
0.36 acres
0.36 acres
Type
Single-Family Home
Single-Family Home
Year Built
1970
1970
Style
Exp Cape, Exp Ranch
Exp Cape, Exp Ranch
School District
Connetquot
Connetquot
County
Suffolk County
Suffolk County
Listed By
Jorge Gonzalez Psc Sfr, Reli, Contact: 516-514-0040
Source
ONEKEY as distributed by MLS Grid
Last checked Sep 17 2025 at 5:10 PM EDT
ONEKEY as distributed by MLS Grid
Last checked Sep 17 2025 at 5:10 PM EDT
Bathroom Details
- Full Bathrooms: 3
Interior Features
- Washer/Dryer Hookup
- Open Kitchen
- First Floor Bedroom
- First Floor Full Bath
- Quartz/Quartzite Counters
Kitchen
- Dishwasher
- Dryer
- Refrigerator
- Electric Range
Heating and Cooling
- Baseboard
- Ductless
- Wall/Window Unit(s)
Basement Information
- Full
- Unfinished
Flooring
- Hardwood
- Carpet
Utility Information
- Utilities: Electricity Available
- Sewer: Cesspool
School Information
- Elementary School: Edith L Slocum Elementary School
- Middle School: Ronkonkoma Middle School
- High School: Connetquot High School
Living Area
- 2,833 sqft
Additional Information: Reli | 516-514-0040
Location
Estimated Monthly Mortgage Payment
*Based on Fixed Interest Rate withe a 30 year term, principal and interest only
Listing price
Down payment
%
Interest rate
%Mortgage calculator estimates are provided by C21 Anchor Real Estate and are intended for information use only. Your payments may be higher or lower and all loans are subject to credit approval.
Disclaimer: LISTINGS COURTESY OF ONEKEY MLS AS DISTRIBUTED BY MLSGRID. Based on information submitted to the MLS GRID as of 9/17/25 10:10. All data is obtained from various sources and may not have been verified by broker or MLS GRID. Supplied Open House Information is subject to change without notice. All information should be independently reviewed and verified for accuracy. Properties may or may not be listed by the office/agent presenting the information.






This spacious 5/6-bedroom, 3-bathroom home has been owned by the same family since it was built and is now being offered for the first time.
Uniquely designed for a larger household, the property features two driveways, one on each side of the home plus a large detached two-car garage located in the backyard. You’ll also find two separate backyard areas, offering versatility for outdoor living, play, or entertaining.
Inside, you’ll find beautiful wood floors, detailed white molding, and a large, recently updated kitchen that’s functional and inviting. The full unfinished basement provides great storage with the potential to be finished to suit your needs.
A rare opportunity, this home has never before been on the market. Schedule your showing today.