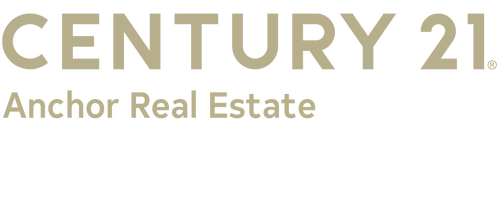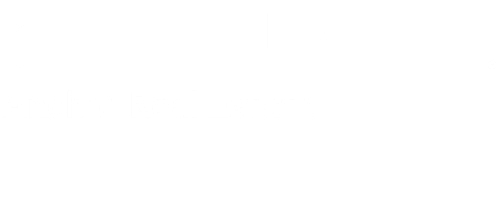


Listing by: ONEKEY / Re/Max Edge - Contact: 718-288-3835
4 Lilac Lane Ridge, NY 11961
Active (49 Days)
$749,000
Description
MLS #:
895683
895683
Taxes
$17,091(2024)
$17,091(2024)
Lot Size
0.28 acres
0.28 acres
Type
Single-Family Home
Single-Family Home
Year Built
2018
2018
Style
Ranch
Ranch
School District
Contact Agent
Contact Agent
County
Suffolk County
Suffolk County
Listed By
Patrick Lennon, Re/Max Edge, Contact: 718-288-3835
Source
ONEKEY as distributed by MLS Grid
Last checked Sep 17 2025 at 5:10 PM EDT
ONEKEY as distributed by MLS Grid
Last checked Sep 17 2025 at 5:10 PM EDT
Bathroom Details
- Full Bathrooms: 2
- Half Bathroom: 1
Interior Features
- Eat-In Kitchen
- Entrance Foyer
- Granite Counters
- Walk-In Closet(s)
- Pantry
- Cathedral Ceiling(s)
- Storage
- Washer/Dryer Hookup
- Smart Thermostat
- High Ceilings
- Open Floorplan
- Open Kitchen
- Kitchen Island
- Soaking Tub
- First Floor Bedroom
- Formal Dining
- Ceiling Fan(s)
- Chandelier
- His and Hers Closets
- Natural Woodwork
- Recessed Lighting
Kitchen
- Dishwasher
- Dryer
- Microwave
- Refrigerator
- Washer
- Stainless Steel Appliance(s)
- Gas Cooktop
- Gas Oven
Lot Information
- Garden
- Sprinklers In Front
- Sprinklers In Rear
- Back Yard
- Front Yard
- Landscaped
Property Features
- Fireplace: Gas
Heating and Cooling
- Forced Air
- Central Air
Basement Information
- Unfinished
Utility Information
- Utilities: Electricity Available, Trash Collection Public, Natural Gas Connected, Sewer Connected, Water Connected, Cable Connected
- Sewer: Public Sewer
School Information
- Elementary School: Contact Agent
- Middle School: Call Listing Agent
- High School: Contact Agent
Parking
- Driveway
- On Street
- Garage
- Garage Door Opener
Living Area
- 2,215 sqft
Additional Information: Re/Max Edge | 718-288-3835
Location
Estimated Monthly Mortgage Payment
*Based on Fixed Interest Rate withe a 30 year term, principal and interest only
Listing price
Down payment
%
Interest rate
%Mortgage calculator estimates are provided by C21 Anchor Real Estate and are intended for information use only. Your payments may be higher or lower and all loans are subject to credit approval.
Disclaimer: LISTINGS COURTESY OF ONEKEY MLS AS DISTRIBUTED BY MLSGRID. Based on information submitted to the MLS GRID as of 9/17/25 10:10. All data is obtained from various sources and may not have been verified by broker or MLS GRID. Supplied Open House Information is subject to change without notice. All information should be independently reviewed and verified for accuracy. Properties may or may not be listed by the office/agent presenting the information.







Both additional bedrooms are generously sized with ample closet space. The home also includes a dedicated laundry room, a semi-finished basement, and an attic crawl space for all your storage needs. Step outside and enjoy your private backyard oasis, perfect for hosting BBQs, gatherings, or simply unwinding. With a 2-car attached garage and a 2-car driveway, parking will never be an issue.
This is more than just a house—it’s a place to call home. Don’t miss your chance to own this gem!