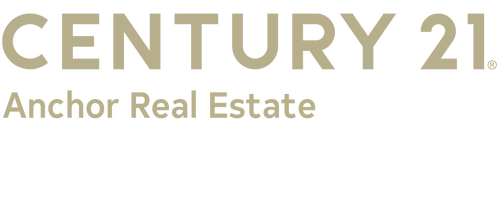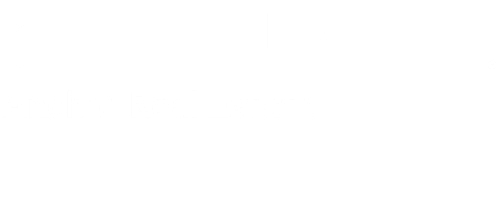


Listing by: ONEKEY / Douglas Elliman Real Estate - Contact: 631-751-6000
12 Bridle Path Lane Port Jefferson, NY 11777
Pending (110 Days)
$729,999
MLS #:
867143
867143
Taxes
$15,898(2025)
$15,898(2025)
Lot Size
0.52 acres
0.52 acres
Type
Single-Family Home
Single-Family Home
Year Built
1972
1972
Style
Ranch
Ranch
Views
Trees/Woods
Trees/Woods
School District
Three Village
Three Village
County
Suffolk County
Suffolk County
Listed By
Devang Patel, Douglas Elliman Real Estate, Contact: 631-751-6000
Source
ONEKEY as distributed by MLS Grid
Last checked Sep 17 2025 at 5:10 PM EDT
ONEKEY as distributed by MLS Grid
Last checked Sep 17 2025 at 5:10 PM EDT
Bathroom Details
- Full Bathrooms: 2
Interior Features
- Eat-In Kitchen
- Entrance Foyer
- Granite Counters
- Walk-In Closet(s)
- Storage
- Smart Thermostat
- Open Floorplan
- Open Kitchen
- Walk Through Kitchen
- Kitchen Island
- Soaking Tub
- First Floor Bedroom
- Formal Dining
- First Floor Full Bath
- Laundry: In Hall
- Recessed Lighting
Kitchen
- Stainless Steel Appliance(s)
Lot Information
- Level
Property Features
- Fireplace: Wood Burning
- Fireplace: Family Room
Heating and Cooling
- Oil
- Baseboard
- Central Air
Basement Information
- Partial
- Finished
- Partially Finished
Flooring
- Hardwood
- Carpet
Utility Information
- Utilities: Electricity Connected, Water Connected
- Sewer: Cesspool
School Information
- Elementary School: Minnesauke Elementary School
- Middle School: Paul J Gelinas Junior High School
- High School: Ward Melville Senior High School
Living Area
- 2,127 sqft
Additional Information: Douglas Elliman Real Estate | 631-751-6000
Location
Estimated Monthly Mortgage Payment
*Based on Fixed Interest Rate withe a 30 year term, principal and interest only
Listing price
Down payment
%
Interest rate
%Mortgage calculator estimates are provided by C21 Anchor Real Estate and are intended for information use only. Your payments may be higher or lower and all loans are subject to credit approval.
Disclaimer: LISTINGS COURTESY OF ONEKEY MLS AS DISTRIBUTED BY MLSGRID. Based on information submitted to the MLS GRID as of 9/17/25 10:10. All data is obtained from various sources and may not have been verified by broker or MLS GRID. Supplied Open House Information is subject to change without notice. All information should be independently reviewed and verified for accuracy. Properties may or may not be listed by the office/agent presenting the information.






Description