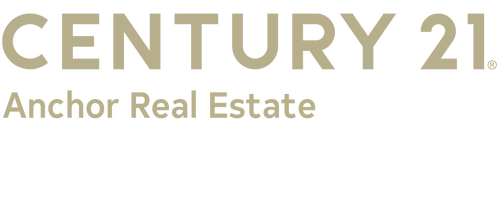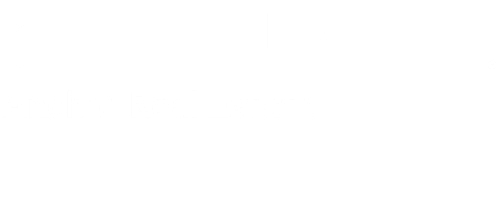


Listing by: ONEKEY / Signature Premier Properties - Contact: 631-751-2111
51 Furman Lane Patchogue, NY 11772
Active (3 Days)
$749,990
OPEN HOUSE TIMES
-
OPENSun, Sep 212:00 pm - 4:00 pm
Description
MLS #:
912801
912801
Taxes
$14,870(2025)
$14,870(2025)
Lot Size
0.35 acres
0.35 acres
Type
Single-Family Home
Single-Family Home
Year Built
1925
1925
Style
Colonial
Colonial
Views
Water
Water
School District
Patchogue-Medford
Patchogue-Medford
County
Suffolk County
Suffolk County
Listed By
Lori Slattery, Signature Premier Properties, Contact: 631-751-2111
Source
ONEKEY as distributed by MLS Grid
Last checked Sep 17 2025 at 5:10 PM EDT
ONEKEY as distributed by MLS Grid
Last checked Sep 17 2025 at 5:10 PM EDT
Bathroom Details
- Full Bathrooms: 2
- Half Bathroom: 1
Interior Features
- Eat-In Kitchen
- Entrance Foyer
- Open Floorplan
- Formal Dining
- Ceiling Fan(s)
- Laundry: Laundry Room
- Crown Molding
- Primary Bathroom
- Quartz/Quartzite Counters
Kitchen
- Dishwasher
- Dryer
- Microwave
- Refrigerator
- Washer
- Stainless Steel Appliance(s)
- Tankless Water Heater
- Gas Range
Lot Information
- Level
Property Features
- Fireplace: Gas
Heating and Cooling
- Forced Air
- Central Air
Utility Information
- Utilities: Trash Collection Public, Electricity Connected, Natural Gas Connected, Water Connected, Cable Connected
- Sewer: Cesspool
School Information
- Elementary School: Bay Elementary School
- Middle School: South Ocean Middle School
- High School: Patchogue-Medford High School
Living Area
- 2,200 sqft
Additional Information: Signature Premier Properties | 631-751-2111
Location
Estimated Monthly Mortgage Payment
*Based on Fixed Interest Rate withe a 30 year term, principal and interest only
Listing price
Down payment
%
Interest rate
%Mortgage calculator estimates are provided by C21 Anchor Real Estate and are intended for information use only. Your payments may be higher or lower and all loans are subject to credit approval.
Disclaimer: LISTINGS COURTESY OF ONEKEY MLS AS DISTRIBUTED BY MLSGRID. Based on information submitted to the MLS GRID as of 9/17/25 10:10. All data is obtained from various sources and may not have been verified by broker or MLS GRID. Supplied Open House Information is subject to change without notice. All information should be independently reviewed and verified for accuracy. Properties may or may not be listed by the office/agent presenting the information.






Inside, the home features an inviting open floor plan with three spacious bedrooms, two and a half baths, a large living room, den, and a bonus office space. Warmth and ambiance are enhanced by two cozy gas fireplaces, both with remote controls. The fenced-in yard with Trex decking provides plenty of outdoor space to relax or entertain, with additional yard area extending beyond.
A true standout is the huge detached garage/workshop/shed, perfect for hobbies, storage, or creative projects. Additional highlights include an in-ground sprinkler system and an oversized wraparound driveway that offers ample parking for multiple vehicles and guests.
This is a rare opportunity to enjoy the best of Patchogue Village living—waterfront charm, modern updates, and an unbeatable location.