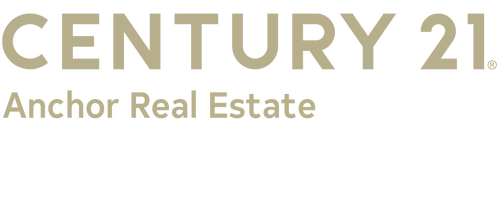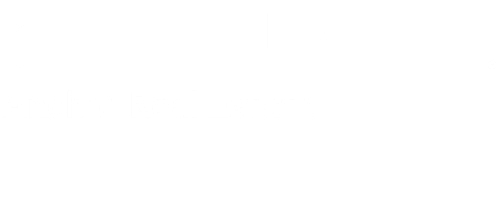
Listing by: ONEKEY / Marylou Swan Realty Corp - Contact: 631-289-5550
20 Swan View Drive Patchogue, NY 11772
Sold (28 Days)
$685,000
MLS #:
L3579944
L3579944
Taxes
$15,045
$15,045
Lot Size
0.46 acres
0.46 acres
Type
Single-Family Home
Single-Family Home
Year Built
1969
1969
Style
Colonial
Colonial
School District
Patchogue-Medford
Patchogue-Medford
County
Suffolk County
Suffolk County
Listed By
Christopher Sattler, Marylou Swan Realty Corp, Contact: 631-289-5550
Bought with
Belce Bolvadin, Signature Premier Properties
Belce Bolvadin, Signature Premier Properties
Source
ONEKEY as distributed by MLS Grid
Last checked Dec 26 2024 at 5:39 PM EST
ONEKEY as distributed by MLS Grid
Last checked Dec 26 2024 at 5:39 PM EST
Bathroom Details
- Full Bathrooms: 3
- Half Bathroom: 1
Interior Features
- First Floor Bedroom
- Master Downstairs
- Entrance Foyer
- Eat-In Kitchen
- Primary Bathroom
Kitchen
- Oil Water Heater
- Washer
- Refrigerator
- Dryer
- Dishwasher
Heating and Cooling
- Forced Air
- Baseboard
- Oil
- Wall/Window Unit(s)
- Central Air
Basement Information
- Unfinished
Flooring
- Hardwood
Utility Information
- Sewer: Cesspool
School Information
- Elementary School: Barton Elementary School
- Middle School: Saxton Middle School
- High School: Patchogue-Medford High School
Parking
- Private
- Garage
- Driveway
- Attached
- Garage Door Opener
Additional Information: Marylou Swan Realty Corp | 631-289-5550
Disclaimer: LISTINGS COURTESY OF ONEKEY MLS AS DISTRIBUTED BY MLSGRID. Based on information submitted to the MLS GRID as of 12/26/24 09:39. All data is obtained from various sources and may not have been verified by broker or MLS GRID. Supplied Open House Information is subject to change without notice. All information should be independently reviewed and verified for accuracy. Properties may or may not be listed by the office/agent presenting the information.






