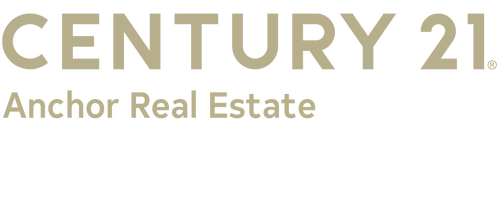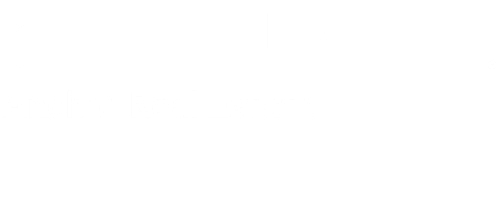


Listing by: ONEKEY / Realty Connect Usa L I Inc - Contact: 631-881-5160
140 E Roe Boulevard Patchogue, NY 11772
Pending (194 Days)
$749,990
Description
MLS #:
820534
820534
Taxes
$15,669(2025)
$15,669(2025)
Lot Size
0.64 acres
0.64 acres
Type
Single-Family Home
Single-Family Home
Year Built
1929
1929
Style
Colonial
Colonial
School District
Patchogue-Medford
Patchogue-Medford
County
Suffolk County
Suffolk County
Listed By
Vanessa Gonzalez, Realty Connect Usa L I Inc, Contact: 631-881-5160
Source
ONEKEY as distributed by MLS Grid
Last checked Sep 17 2025 at 5:10 PM EDT
ONEKEY as distributed by MLS Grid
Last checked Sep 17 2025 at 5:10 PM EDT
Bathroom Details
- Full Bathrooms: 2
- Half Bathrooms: 2
Interior Features
- Eat-In Kitchen
- Formal Dining
- Laundry: Laundry Room
Kitchen
- Refrigerator
Heating and Cooling
- Oil
- None
Basement Information
- Full
- Finished
Flooring
- Wood
Utility Information
- Utilities: See Remarks
- Sewer: Other
School Information
- Elementary School: Medford Elementary School
- Middle School: South Ocean Middle School
- High School: Patchogue-Medford High School
Living Area
- 2,782 sqft
Additional Information: Realty Connect Usa L I Inc | 631-881-5160
Location
Estimated Monthly Mortgage Payment
*Based on Fixed Interest Rate withe a 30 year term, principal and interest only
Listing price
Down payment
%
Interest rate
%Mortgage calculator estimates are provided by C21 Anchor Real Estate and are intended for information use only. Your payments may be higher or lower and all loans are subject to credit approval.
Disclaimer: LISTINGS COURTESY OF ONEKEY MLS AS DISTRIBUTED BY MLSGRID. Based on information submitted to the MLS GRID as of 9/17/25 10:10. All data is obtained from various sources and may not have been verified by broker or MLS GRID. Supplied Open House Information is subject to change without notice. All information should be independently reviewed and verified for accuracy. Properties may or may not be listed by the office/agent presenting the information.






As you enter through the main doors, pass the mudroom into the entry foyer, where you'll find a large living room to the right, featuring a wood-burning fireplace, ideal for family gatherings. The kitchen includes 40” white shaker cabinets, stainless steel appliances, quartz countertops, recessed lighting, a breakfast nook, and a washer/dryer at the back of the home. Adjacent to the living room is a four-seasons room.
Sitting on a 28,457 sq ft flat lot with ample parking, the home also includes a heated 3-car garage.