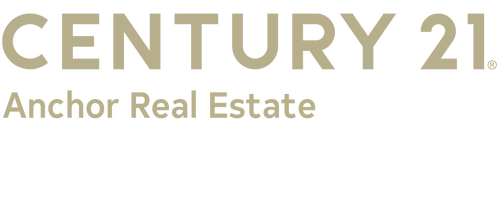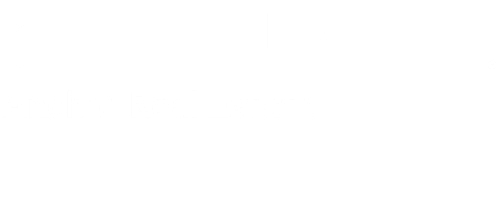
Sold
Listing by: ONEKEY / Re/Max Integrity Leaders - Contact: 631-862-1100
147 Lincoln Drive Oakdale, NY 11769
Sold on 01/23/2025
$753,000 (USD)
MLS #:
L3580591
L3580591
Taxes
$12,898
$12,898
Lot Size
0.27 acres
0.27 acres
Type
Single-Family Home
Single-Family Home
Year Built
1962
1962
Style
Hi Ranch, Ranch
Hi Ranch, Ranch
Views
Park/Greenbelt
Park/Greenbelt
School District
Connetquot
Connetquot
County
Suffolk County
Suffolk County
Listed By
Robert J. Scarito, Re/Max Integrity Leaders, Contact: 631-862-1100
Bought with
Andrew Blee, Serhant LLC
Andrew Blee, Serhant LLC
Source
ONEKEY as distributed by MLS Grid
Last checked Jan 8 2026 at 7:05 PM EST
ONEKEY as distributed by MLS Grid
Last checked Jan 8 2026 at 7:05 PM EST
Bathroom Details
- Full Bathroom: 1
- Half Bathroom: 1
Interior Features
- Pantry
- Eat-In Kitchen
- Cathedral Ceiling(s)
- Entrance Foyer
- Granite Counters
- First Floor Bedroom
- Formal Dining
- Ceiling Fan(s)
- Primary Bathroom
Kitchen
- Cooktop
- Dishwasher
- Dryer
- Oven
- Refrigerator
- Washer
- Oil Water Heater
Subdivision
- South Oakdale
Lot Information
- Level
- Near Public Transit
- Near Shops
- Sprinklers In Front
- Sprinklers In Rear
- Near School
Heating and Cooling
- Oil
- Baseboard
- Hot Water
- Central Air
Flooring
- Hardwood
- Carpet
Utility Information
- Utilities: Trash Collection Public
- Sewer: Cesspool
School Information
- Elementary School: Idle Hour Elementary School
- Middle School: Oakdale-Bohemia Middle School
- High School: Connetquot High School
Parking
- Private
- Driveway
- Attached
- Off Street
- Garage Door Opener
Listing Price History
Date
Event
Price
% Change
$ (+/-)
Nov 19, 2024
Price Changed
$749,999
-6%
-$50,000
Sep 23, 2024
Listed
$799,999
-
-
Additional Information: Re/Max Integrity Leaders | 631-862-1100
Disclaimer: LISTINGS COURTESY OF ONEKEY MLS AS DISTRIBUTED BY MLSGRID. Based on information submitted to the MLS GRID as of 1/8/26 11:05. All data is obtained from various sources and may not have been verified by broker or MLS GRID. Supplied Open House Information is subject to change without notice. All information should be independently reviewed and verified for accuracy. Properties may or may not be listed by the office/agent presenting the information.





