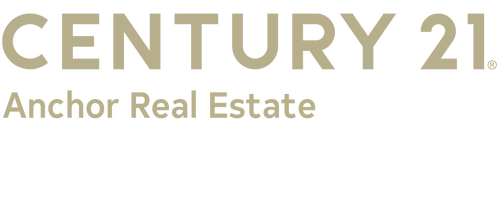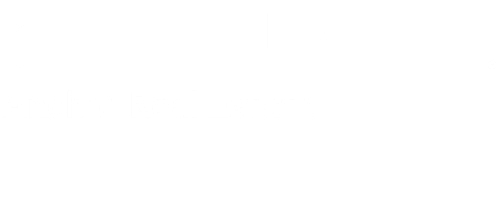


Listing by: ONEKEY / Compass Greater Ny LLC - Contact: 631-491-2926
127 Connetquot Road Oakdale, NY 11769
Pending (48 Days)
$749,999
Description
MLS #:
862499
862499
Taxes
$11,336(2025)
$11,336(2025)
Lot Size
0.3 acres
0.3 acres
Type
Single-Family Home
Single-Family Home
Year Built
1966
1966
Style
Exp Cape
Exp Cape
School District
Connetquot
Connetquot
County
Suffolk County
Suffolk County
Listed By
Robert M. Lorenzo Ii, Compass Greater Ny LLC, Contact: 631-491-2926
Source
ONEKEY as distributed by MLS Grid
Last checked Sep 17 2025 at 5:10 PM EDT
ONEKEY as distributed by MLS Grid
Last checked Sep 17 2025 at 5:10 PM EDT
Bathroom Details
- Full Bathrooms: 2
Interior Features
- Eat-In Kitchen
- Chefs Kitchen
- Open Kitchen
- Kitchen Island
- First Floor Bedroom
- Quartz/Quartzite Counters
- Recessed Lighting
Kitchen
- Dishwasher
- Dryer
- Microwave
- Refrigerator
- Washer
- Stainless Steel Appliance(s)
- Gas Cooktop
- Gas Oven
- Oil Water Heater
Heating and Cooling
- Oil
- Baseboard
- Wall/Window Unit(s)
Flooring
- Vinyl
- Wood
Utility Information
- Utilities: Electricity Connected, Cable Connected, Propane
- Sewer: Cesspool
School Information
- Elementary School: Idle Hour Elementary School
- Middle School: Oakdale-Bohemia Middle School
- High School: Connetquot High School
Living Area
- 2,200 sqft
Additional Information: Compass Greater Ny LLC | 631-491-2926
Location
Estimated Monthly Mortgage Payment
*Based on Fixed Interest Rate withe a 30 year term, principal and interest only
Listing price
Down payment
%
Interest rate
%Mortgage calculator estimates are provided by C21 Anchor Real Estate and are intended for information use only. Your payments may be higher or lower and all loans are subject to credit approval.
Disclaimer: LISTINGS COURTESY OF ONEKEY MLS AS DISTRIBUTED BY MLSGRID. Based on information submitted to the MLS GRID as of 9/17/25 10:10. All data is obtained from various sources and may not have been verified by broker or MLS GRID. Supplied Open House Information is subject to change without notice. All information should be independently reviewed and verified for accuracy. Properties may or may not be listed by the office/agent presenting the information.






Step into the heart of the home featuring a completely renovated kitchen showcasing custom cabinetry, elegant quartz countertops, and premium stainless steel appliances. This chef-inspired space seamlessly blends functionality with sophisticated design, making it perfect for both everyday living and entertaining.
The home boasts five generous bedrooms providing ample space for family living, home offices, or guest accommodations. Both of the two full bathrooms have been thoughtfully renovated to complement the home's modern aesthetic. The Brand new flooring throughout the entire first floor creates a cohesive, contemporary feel while enhancing the home's natural flow and brightness. With the attached one car garage and walk in attic space this home offers ample storage options.
Nestled in one of Long Island's most desirable communities, this home offers the perfect suburban lifestyle with convenient access to
numerous Waterfront Dining establishments, recreation and relaxation at Byron Lake Park & Pool
and opportunity to join the Exclusive Idle Hour Beach Club! Take advantage of the nearby beach club amenities for the ultimate coastal living experience!
This is a rare opportunity to own a move-in ready home in one of South Oakdale's most coveted locations. With its combination of luxury upgrades, prime location, and proximity to waterfront amenities, this property offers an unparalleled lifestyle opportunity!