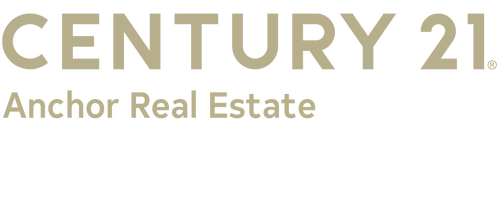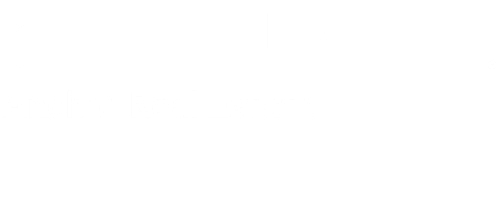


Listing by: ONEKEY / Signature Premier Properties - Contact: 631-642-2300
27 Shady View Crossing Manorville, NY 11949
Pending (43 Days)
$749,999
MLS #:
3570326
3570326
Taxes
$16,034
$16,034
Lot Size
0.26 acres
0.26 acres
Type
Single-Family Home
Single-Family Home
Year Built
2002
2002
Style
Victorian
Victorian
School District
Eastport-South Manor
Eastport-South Manor
County
Suffolk County
Suffolk County
Community
Brookhaven
Brookhaven
Listed By
Sarah Fox, Signature Premier Properties, Contact: 631-642-2300
Source
ONEKEY
Last checked Sep 16 2024 at 7:10 PM EDT
ONEKEY
Last checked Sep 16 2024 at 7:10 PM EDT
Bathroom Details
- Full Bathrooms: 2
- Half Bathroom: 1
Interior Features
- Walk-In Closet(s)
- Storage
- Pantry
- Master Bath
- Entrance Foyer
- Formal Dining
- Eat-In Kitchen
- Den/Family Room
- Cathedral Ceiling(s)
Kitchen
- Washer
- Refrigerator
- Dryer
- Dishwasher
Subdivision
- Country Pointe
Lot Information
- Private
Heating and Cooling
- Hot Water
- Natural Gas
- Central Air
Basement Information
- Walk-Out Access
- Unfinished
- Full
Pool Information
- Above Ground
Flooring
- Hardwood
Utility Information
- Sewer: Septic Tank
School Information
- Middle School: Eastport-South Manor Jr-SR Hs
- High School: Eastport-South Manor Jr-SR Hs
Parking
- Driveway
- 2 Car Attached
- Attached
- Private
Living Area
- 2,541 sqft
Additional Information: Signature Premier Properties | 631-642-2300
Location
Estimated Monthly Mortgage Payment
*Based on Fixed Interest Rate withe a 30 year term, principal and interest only
Listing price
Down payment
%
Interest rate
%Mortgage calculator estimates are provided by CENTURY 21 Real Estate LLC and are intended for information use only. Your payments may be higher or lower and all loans are subject to credit approval.
Disclaimer: Information Copyright 2024, OneKey® MLS. All Rights Reserved. The source of the displayed data is either the property owner or public record provided by non-governmental third parties. It is believed to be reliable but not guaranteed. This information is provided exclusively for consumers’ personal, non-commercial use.The data relating to real estate for sale on this website comes in part from the IDX Program of OneKey® MLS. Data last updated: 9/16/24 12:10







Description