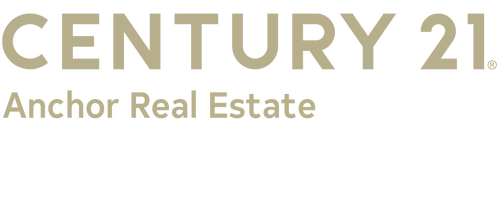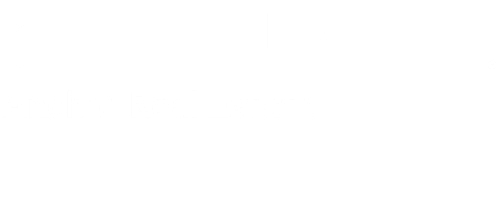


Listing by: ONEKEY / Realty Connect Usa Li - Contact: 631-881-5160
8 Milhouse Lane Lake Grove, NY 11755
Pending (82 Days)
$729,900
MLS #:
880822
880822
Taxes
$12,552(2025)
$12,552(2025)
Lot Size
0.39 acres
0.39 acres
Type
Single-Family Home
Single-Family Home
Year Built
1971
1971
Style
Ranch
Ranch
School District
Sachem
Sachem
County
Suffolk County
Suffolk County
Listed By
Margaret Tsoukaris, Realty Connect Usa Li, Contact: 631-881-5160
Source
ONEKEY as distributed by MLS Grid
Last checked Sep 17 2025 at 5:10 PM EDT
ONEKEY as distributed by MLS Grid
Last checked Sep 17 2025 at 5:10 PM EDT
Bathroom Details
- Full Bathrooms: 2
Interior Features
- Eat-In Kitchen
- Entrance Foyer
- Walk-In Closet(s)
- Formal Dining
- Primary Bathroom
Kitchen
- Dishwasher
- Dryer
- Oven
- Refrigerator
- Washer
- Range
Heating and Cooling
- Oil
- Baseboard
- Wall/Window Unit(s)
Basement Information
- Full
- Finished
Pool Information
- In Ground
Flooring
- Hardwood
Utility Information
- Utilities: Water Available
- Sewer: Cesspool
School Information
- Elementary School: Cayuga Elementary School
- Middle School: Samoset Middle School
- High School: Sachem High School North
Parking
- Driveway
- Attached
Living Area
- 1,818 sqft
Additional Information: Realty Connect Usa Li | 631-881-5160
Location
Estimated Monthly Mortgage Payment
*Based on Fixed Interest Rate withe a 30 year term, principal and interest only
Listing price
Down payment
%
Interest rate
%Mortgage calculator estimates are provided by C21 Anchor Real Estate and are intended for information use only. Your payments may be higher or lower and all loans are subject to credit approval.
Disclaimer: LISTINGS COURTESY OF ONEKEY MLS AS DISTRIBUTED BY MLSGRID. Based on information submitted to the MLS GRID as of 9/17/25 10:10. All data is obtained from various sources and may not have been verified by broker or MLS GRID. Supplied Open House Information is subject to change without notice. All information should be independently reviewed and verified for accuracy. Properties may or may not be listed by the office/agent presenting the information.






Description