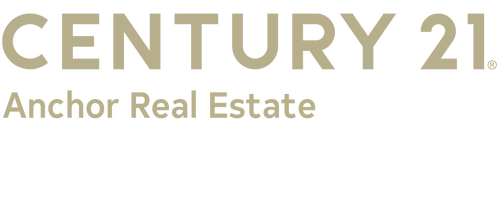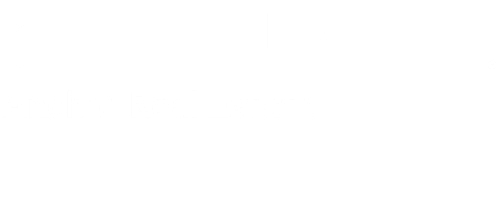


Listing by: ONEKEY / Signature Premier Properties - Contact: 516-785-0100
52 Tulip Grove Drive Lake Grove, NY 11755
Active (4 Days)
$749,000
MLS #:
822066
822066
Taxes
$17,221(2024)
$17,221(2024)
Lot Size
0.37 acres
0.37 acres
Type
Single-Family Home
Single-Family Home
Year Built
1966
1966
Style
Colonial
Colonial
School District
Three Village
Three Village
County
Suffolk County
Suffolk County
Listed By
Dana A. Zawol Cbr, Signature Premier Properties, Contact: 516-785-0100
Source
ONEKEY as distributed by MLS Grid
Last checked Feb 11 2025 at 10:20 AM EST
ONEKEY as distributed by MLS Grid
Last checked Feb 11 2025 at 10:20 AM EST
Bathroom Details
- Full Bathrooms: 3
- Half Bathroom: 1
Interior Features
- Laundry: Laundry Room
- Wet Bar
- Kitchen Island
- High Ceilings
- Formal Dining
- Eat-In Kitchen
- First Floor Full Bath
- First Floor Bedroom
Kitchen
- Oil Water Heater
- Stainless Steel Appliance(s)
- Electric Oven
- Electric Cooktop
Lot Information
- Near Public Transit
- Landscaped
- Back Yard
Property Features
- Fireplace: Living Room
Heating and Cooling
- Oil
- Central Air
Pool Information
- In Ground
Flooring
- Hardwood
- Combination
Utility Information
- Utilities: See Remarks
- Sewer: Public Sewer
School Information
- Elementary School: William Sidney Mount Elementary
- Middle School: Robert Cushman Murphy Jr High School
- High School: Ward Melville Senior High School
Parking
- Driveway
Living Area
- 2,400 sqft
Additional Information: Signature Premier Properties | 516-785-0100
Location
Estimated Monthly Mortgage Payment
*Based on Fixed Interest Rate withe a 30 year term, principal and interest only
Listing price
Down payment
%
Interest rate
%Mortgage calculator estimates are provided by C21 Anchor Real Estate and are intended for information use only. Your payments may be higher or lower and all loans are subject to credit approval.
Disclaimer: LISTINGS COURTESY OF ONEKEY MLS AS DISTRIBUTED BY MLSGRID. Based on information submitted to the MLS GRID as of 2/11/25 02:20. All data is obtained from various sources and may not have been verified by broker or MLS GRID. Supplied Open House Information is subject to change without notice. All information should be independently reviewed and verified for accuracy. Properties may or may not be listed by the office/agent presenting the information.






Description