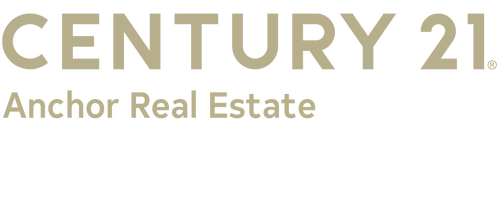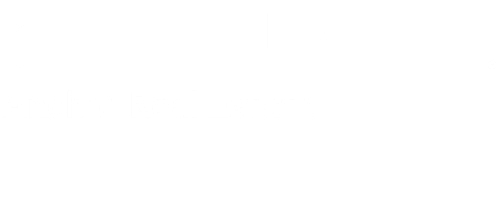
Listing by: ONEKEY / Re/Max City Square - Contact: 516-731-2700
11 Sussex Lane Lake Grove, NY 11755
Sold (110 Days)
$715,000
MLS #:
3554399
3554399
Taxes
$14,855
$14,855
Lot Size
9,148 SQFT
9,148 SQFT
Type
Single-Family Home
Single-Family Home
Year Built
1960
1960
Style
Splanch
Splanch
School District
Sachem
Sachem
County
Suffolk County
Suffolk County
Community
Brookhaven
Brookhaven
Listed By
Kannan Muralee, Re/Max City Square, Contact: 516-731-2700
Bought with
Cayce C Ortale, R A S Equity Partners
Cayce C Ortale, R A S Equity Partners
Source
ONEKEY as distributed by MLS Grid
Last checked Dec 21 2024 at 4:13 PM EST
ONEKEY as distributed by MLS Grid
Last checked Dec 21 2024 at 4:13 PM EST
Bathroom Details
- Full Bathrooms: 2
- Half Bathroom: 1
Interior Features
- Walk-In Closet(s)
- Storage
- Powder Room
- Pantry
- Master Bath
- Living Room/Dining Room Combo
- Home Office
- Guest Quarters
- Entrance Foyer
- Formal Dining
- Exercise Room
- Den/Family Room
- First Floor Bedroom
Kitchen
- Washer
- Refrigerator
- Dryer
- Dishwasher
Lot Information
- Private
- Near Public Transit
- Level
Property Features
- Fireplace: Wood Burning Stove
Heating and Cooling
- Baseboard
- Oil
- Wall Unit(s)
Basement Information
- Full
- Finished
Flooring
- Hardwood
Utility Information
- Sewer: Cesspool
School Information
- Elementary School: Wenonah School
- Middle School: Samoset Middle School
- High School: Sachem High School North
Parking
- On Street
- Storage
- Off Street
- 1 Car Attached
- Attached
- Private
Stories
- Three or More
Living Area
- 2,952 sqft
Additional Information: Re/Max City Square | 516-731-2700
Disclaimer: LISTINGS COURTESY OF ONEKEY MLS AS DISTRIBUTED BY MLSGRID. Based on information submitted to the MLS GRID as of 12/21/24 08:13. All data is obtained from various sources and may not have been verified by broker or MLS GRID. Supplied Open House Information is subject to change without notice. All information should be independently reviewed and verified for accuracy. Properties may or may not be listed by the office/agent presenting the information.






