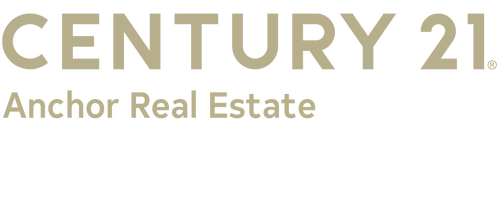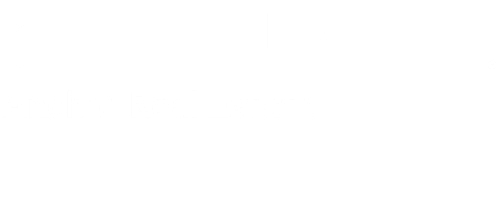
Listing by: ONEKEY / Netter Real Estate Inc - Contact: 631-661-5100
50 Union Avenue Islip, NY 11751
Sold (36 Days)
$739,900
MLS #:
3573233
3573233
Taxes
$17,440
$17,440
Lot Size
10,019 SQFT
10,019 SQFT
Type
Single-Family Home
Single-Family Home
Year Built
1957
1957
Style
Ranch
Ranch
School District
Islip
Islip
County
Suffolk County
Suffolk County
Community
Islip
Islip
Listed By
Matthew B Arnold, Netter Real Estate Inc, Contact: 631-661-5100
Bought with
Matthew B Arnold, Netter Real Estate Inc
Matthew B Arnold, Netter Real Estate Inc
Source
ONEKEY as distributed by MLS Grid
Last checked Dec 21 2024 at 12:28 PM EST
ONEKEY as distributed by MLS Grid
Last checked Dec 21 2024 at 12:28 PM EST
Bathroom Details
- Full Bathrooms: 3
Interior Features
- Pantry
- Master Bath
- Home Office
- Guest Quarters
- Granite Counters
- Formal Dining
- Eat-In Kitchen
- Den/Family Room
- Cathedral Ceiling(s)
- First Floor Bedroom
- Master Downstairs
Kitchen
- Washer
- Refrigerator
- Oven
- Microwave
- Dryer
- Dishwasher
Lot Information
- Near Public Transit
- Level
Heating and Cooling
- Forced Air
- Oil
- Central Air
Basement Information
- Full
- Finished
Pool Information
- In Ground
Flooring
- Hardwood
Utility Information
- Sewer: Sewer
School Information
- Elementary School: Maud S Sherwood Elementary School
- Middle School: Islip Middle School
- High School: Islip High School
Parking
- Driveway
- Private
Stories
- One
Additional Information: Netter Real Estate Inc | 631-661-5100
Disclaimer: LISTINGS COURTESY OF ONEKEY MLS AS DISTRIBUTED BY MLSGRID. Based on information submitted to the MLS GRID as of 12/21/24 04:28. All data is obtained from various sources and may not have been verified by broker or MLS GRID. Supplied Open House Information is subject to change without notice. All information should be independently reviewed and verified for accuracy. Properties may or may not be listed by the office/agent presenting the information.





