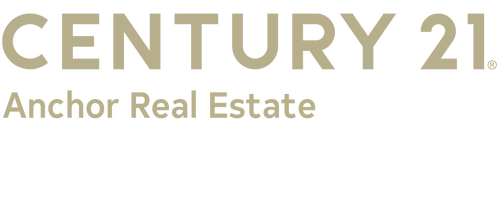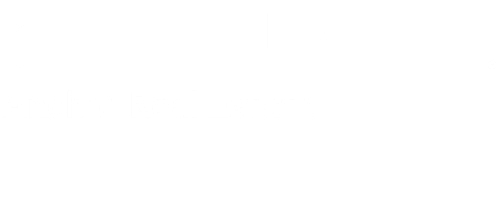
Listing by: ONEKEY / Signature Premier Properties - Contact: 631-585-8400
10 Mayflower Lane Holtsville, NY 11742
Sold (79 Days)
$750,000
MLS #:
3572261
3572261
Taxes
$14,274
$14,274
Lot Size
0.34 acres
0.34 acres
Type
Single-Family Home
Single-Family Home
Year Built
1999
1999
Style
Colonial
Colonial
School District
Sachem
Sachem
County
Suffolk County
Suffolk County
Community
Brookhaven
Brookhaven
Listed By
Wendy Corvi, Signature Premier Properties, Contact: 631-585-8400
Bought with
Lisa a Vidal, eXp Realty
Lisa a Vidal, eXp Realty
Source
ONEKEY as distributed by MLS Grid
Last checked Jun 1 2025 at 1:47 AM EDT
ONEKEY as distributed by MLS Grid
Last checked Jun 1 2025 at 1:47 AM EDT
Bathroom Details
- Full Bathrooms: 2
- Half Bathroom: 1
Interior Features
- Cathedral Ceiling(s)
- Den/Family Room
- Eat-In Kitchen
- Formal Dining
- Entrance Foyer
- Granite Counters
- Master Bath
- Pantry
- Powder Room
- Storage
- Walk-In Closet(s)
Kitchen
- Dishwasher
- Dryer
- Microwave
- Oven
- Refrigerator
- Washer
- Energy Star Qualified Dishwasher
- Energy Star Qualified Dryer
- Energy Star Qualified Refrigerator
- Energy Star Qualified Stove
- Energy Star Qualified Washer
Subdivision
- Summerfield
Heating and Cooling
- Natural Gas
- Baseboard
- Central Air
Basement Information
- Finished
Flooring
- Wall to Wall Carpet
Utility Information
- Sewer: Public Sewer
School Information
- Elementary School: Waverly Avenue School
- Middle School: Sagamore Middle School
- High School: Sachem High School East
Parking
- Private
- Attached
- 2 Car Attached
- Driveway
Stories
- Three or More
Living Area
- 2,062 sqft
Additional Information: Signature Premier Properties | 631-585-8400
Disclaimer: LISTINGS COURTESY OF ONEKEY MLS AS DISTRIBUTED BY MLSGRID. Based on information submitted to the MLS GRID as of 5/31/25 18:47. All data is obtained from various sources and may not have been verified by broker or MLS GRID. Supplied Open House Information is subject to change without notice. All information should be independently reviewed and verified for accuracy. Properties may or may not be listed by the office/agent presenting the information.





