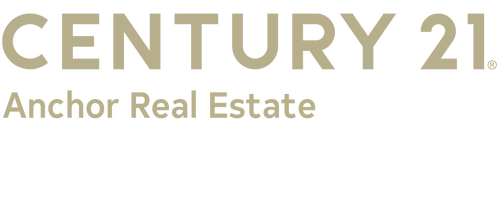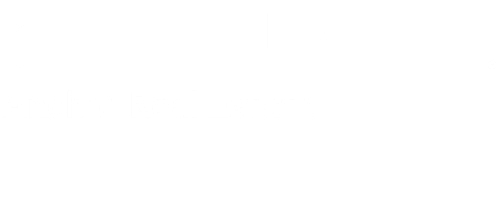Listing by: ONEKEY / Re/Max Integrity Leaders
122 Thunder Road Holbrook, NY 11741
Pending (23 Days)
$699,000
MLS #:
L3585994
L3585994
Taxes
$11,236
$11,236
Lot Size
0.28 acres
0.28 acres
Type
Single-Family Home
Single-Family Home
Year Built
1969
1969
Style
Colonial
Colonial
School District
Sachem
Sachem
County
Suffolk County
Suffolk County
Listed By
Nicole Schwartz, Re/Max Integrity Leaders
Source
ONEKEY
Last checked Nov 20 2024 at 9:41 PM EST
ONEKEY
Last checked Nov 20 2024 at 9:41 PM EST
Bathroom Details
- Full Bathroom: 1
- Half Bathroom: 1
Interior Features
- Formal Dining
- Pantry
- Entrance Foyer
- Eat-In Kitchen
Kitchen
- Electric Water Heater
Subdivision
- Birchwood Estates
Lot Information
- Near Shops
- Sprinklers In Front
Heating and Cooling
- Hot Water
- Baseboard
- Oil
- Central Air
Basement Information
- Partially Finished
- Partial
Flooring
- Hardwood
Utility Information
- Sewer: Cesspool
School Information
- Elementary School: Tamarac Elementary School
- Middle School: Seneca Middle School
- High School: Sachem High School East
Parking
- Storage
- Off Street
- Driveway
- Attached
- Private
Location
Estimated Monthly Mortgage Payment
*Based on Fixed Interest Rate withe a 30 year term, principal and interest only
Listing price
Down payment
%
Interest rate
%Mortgage calculator estimates are provided by C21 Anchor Real Estate and are intended for information use only. Your payments may be higher or lower and all loans are subject to credit approval.
Disclaimer: Information Copyright 2024, OneKey® MLS. All Rights Reserved. The source of the displayed data is either the property owner or public record provided by non-governmental third parties. It is believed to be reliable but not guaranteed. This information is provided exclusively for consumers’ personal, non-commercial use.The data relating to real estate for sale on this website comes in part from the IDX Program of OneKey® MLS. Data last updated: 11/20/24 13:41






Description