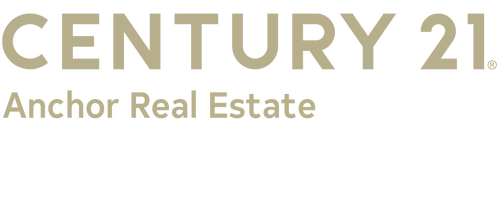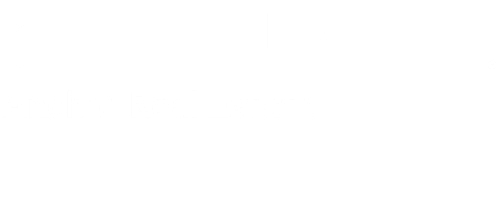


Listing by: ONEKEY / Realty Connect Usa L I Inc - Contact: 631-881-5160
8 Mount Logan Farmingville, NY 11738
Active (113 Days)
$739,000
MLS #:
3577985
3577985
Taxes
$13,440
$13,440
Lot Size
0.31 acres
0.31 acres
Type
Single-Family Home
Single-Family Home
Year Built
1971
1971
Style
Colonial
Colonial
School District
Sachem
Sachem
County
Suffolk County
Suffolk County
Community
Brookhaven
Brookhaven
Listed By
Donna L Bermas Oakley, Realty Connect Usa L I Inc, Contact: 631-881-5160
Source
ONEKEY
Last checked Oct 15 2024 at 11:56 PM EDT
ONEKEY
Last checked Oct 15 2024 at 11:56 PM EDT
Bathroom Details
- Full Bathrooms: 4
- Half Bathroom: 1
Interior Features
- Master Bath
- Home Office
- Guest Quarters
- Entrance Foyer
- Formal Dining
- Eat-In Kitchen
- Den/Family Room
Kitchen
- Washer
- Refrigerator
- Oven
- Dryer
Lot Information
- Cul-De-Sec
Property Features
- Fireplace: Wood Burning Stove
Heating and Cooling
- Baseboard
- Oil
- Wall Unit(s)
- Central Air
Basement Information
- Walk-Out Access
- Full
- Finished
Pool Information
- Above Ground
Flooring
- Hardwood
Utility Information
- Sewer: Septic Tank
School Information
- Elementary School: Lynwood Avenue School
- Middle School: Sagamore Middle School
- High School: Sachem High School East
Parking
- Garage
- Driveway
- 2 Car Attached
- Attached
- Private
Stories
- Three or More
Living Area
- 2,874 sqft
Additional Information: Realty Connect Usa L I Inc | 631-881-5160
Location
Estimated Monthly Mortgage Payment
*Based on Fixed Interest Rate withe a 30 year term, principal and interest only
Listing price
Down payment
%
Interest rate
%Mortgage calculator estimates are provided by C21 Anchor Real Estate and are intended for information use only. Your payments may be higher or lower and all loans are subject to credit approval.
Disclaimer: Information Copyright 2024, OneKey® MLS. All Rights Reserved. The source of the displayed data is either the property owner or public record provided by non-governmental third parties. It is believed to be reliable but not guaranteed. This information is provided exclusively for consumers’ personal, non-commercial use.The data relating to real estate for sale on this website comes in part from the IDX Program of OneKey® MLS. Data last updated: 10/15/24 16:56






Description