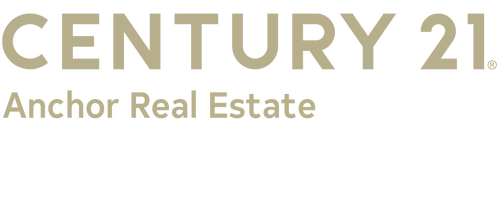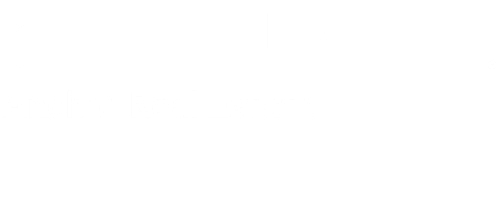


Listing by: ONEKEY / Signature Premier Properties - Contact: 516-381-2908
26 Yorktown Road East Setauket, NY 11733
Pending (20 Days)
$749,000
Description
MLS #:
811996
811996
Taxes
$16,030(2024)
$16,030(2024)
Lot Size
0.62 acres
0.62 acres
Type
Single-Family Home
Single-Family Home
Year Built
1962
1962
Style
Ranch
Ranch
School District
Three Village
Three Village
County
Suffolk County
Suffolk County
Listed By
John Cinque Cbr Sres, Signature Premier Properties, Contact: 516-381-2908
Source
ONEKEY as distributed by MLS Grid
Last checked Feb 11 2025 at 10:52 AM EST
ONEKEY as distributed by MLS Grid
Last checked Feb 11 2025 at 10:52 AM EST
Bathroom Details
- Full Bathrooms: 2
- Half Bathroom: 1
Interior Features
- Laundry: In Basement
- Walk-In Closet(s)
- Recessed Lighting
- Open Kitchen
- Primary Bathroom
- Kitchen Island
- Granite Counters
- Formal Dining
- Entrance Foyer
- Eat-In Kitchen
- Crown Molding
- First Floor Full Bath
- First Floor Bedroom
Kitchen
- Wine Refrigerator
- Oil Water Heater
- Washer
- Stainless Steel Appliance(s)
- Refrigerator
- Microwave
- Dryer
- Dishwasher
- Cooktop
- Convection Oven
Lot Information
- Sprinklers In Rear
- Sprinklers In Front
- Level
- Landscaped
- Back Yard
Property Features
- Fireplace: Living Room
Heating and Cooling
- Oil
- Central Air
Basement Information
- Storage Space
- Partial
- Finished
Pool Information
- In Ground
- Electric Heat
Flooring
- Hardwood
Utility Information
- Utilities: Water Connected, Electricity Connected, Cable Available
- Sewer: Cesspool
School Information
- Elementary School: Nassakeag Elementary School
- Middle School: Robert Cushman Murphy Jr High School
- High School: Ward Melville Senior High School
Living Area
- 1,550 sqft
Additional Information: Signature Premier Properties | 516-381-2908
Location
Estimated Monthly Mortgage Payment
*Based on Fixed Interest Rate withe a 30 year term, principal and interest only
Listing price
Down payment
%
Interest rate
%Mortgage calculator estimates are provided by C21 Anchor Real Estate and are intended for information use only. Your payments may be higher or lower and all loans are subject to credit approval.
Disclaimer: LISTINGS COURTESY OF ONEKEY MLS AS DISTRIBUTED BY MLSGRID. Based on information submitted to the MLS GRID as of 2/11/25 02:52. All data is obtained from various sources and may not have been verified by broker or MLS GRID. Supplied Open House Information is subject to change without notice. All information should be independently reviewed and verified for accuracy. Properties may or may not be listed by the office/agent presenting the information.






Welcome to 26 Yorktown Rd, East Setauket – a beautifully maintained 3-bedroom, 2.5-bath ranch that offers the perfect blend of comfort and style. Situated on a spacious lot in a desirable neighborhood, this home boasts an array of impressive features that make it an entertainer's dream.
Key Features: New kitchen with a large center island, quartz countertops, new Ss appliances and beverage center
The spacious master bedroom includes a private full bath for ultimate convenience and relaxation.
A finished basement provides extra living space for a home office, recreation room, or additional storage.
Enjoy your summers by the heated inground pool or unwind in the hot tub. The backyard is designed for relaxation and entertainment.
Trex Deck
Andersen Windows
New Boiler
Whether you're hosting a gathering or enjoying a quiet evening at home, this property offers everything you need for comfortable living!