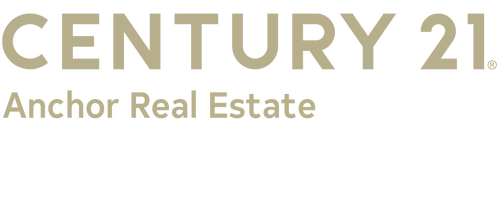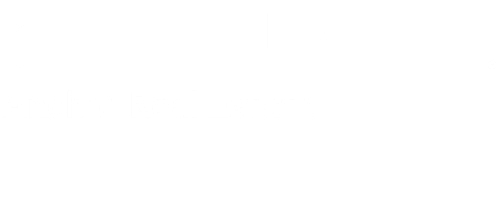


Listing by: ONEKEY / Re/Max Integrity Leaders - Contact: 631-862-1100
220 Erik Drive East Setauket, NY 11733
Pending (25 Days)
$740,000
MLS #:
904302
904302
Taxes
$5,187(2025)
$5,187(2025)
Lot Size
1,047 SQFT
1,047 SQFT
Type
Condo
Condo
Year Built
1999
1999
Views
Water
Water
School District
Three Village
Three Village
County
Suffolk County
Suffolk County
Listed By
Nicole Schwartz, Re/Max Integrity Leaders, Contact: 631-862-1100
Source
ONEKEY as distributed by MLS Grid
Last checked Sep 17 2025 at 5:10 PM EDT
ONEKEY as distributed by MLS Grid
Last checked Sep 17 2025 at 5:10 PM EDT
Bathroom Details
- Full Bathrooms: 2
- Half Bathroom: 1
Interior Features
- Master Downstairs
- Eat-In Kitchen
- Entrance Foyer
- Walk-In Closet(s)
- Cathedral Ceiling(s)
- Storage
- Washer/Dryer Hookup
- Laundry: In Unit
- High Ceilings
- Open Floorplan
- First Floor Bedroom
- Formal Dining
- First Floor Full Bath
- Breakfast Bar
- Primary Bathroom
Kitchen
- Dishwasher
- Dryer
- Microwave
- Refrigerator
- Washer
- Gas Range
Subdivision
- The Lakes
Heating and Cooling
- Natural Gas
- Forced Air
- Central Air
Pool Information
- Community
- In Ground
Homeowners Association Information
- Dues: $540/Monthly
Utility Information
- Utilities: Trash Collection Private
- Sewer: Shared
School Information
- Elementary School: Arrowhead Elementary School
- Middle School: Paul J Gelinas Junior High School
- High School: Ward Melville Senior High School
Parking
- Driveway
- Attached
- Garage
Living Area
- 1,997 sqft
Additional Information: Re/Max Integrity Leaders | 631-862-1100
Location
Estimated Monthly Mortgage Payment
*Based on Fixed Interest Rate withe a 30 year term, principal and interest only
Listing price
Down payment
%
Interest rate
%Mortgage calculator estimates are provided by C21 Anchor Real Estate and are intended for information use only. Your payments may be higher or lower and all loans are subject to credit approval.
Disclaimer: LISTINGS COURTESY OF ONEKEY MLS AS DISTRIBUTED BY MLSGRID. Based on information submitted to the MLS GRID as of 9/17/25 10:10. All data is obtained from various sources and may not have been verified by broker or MLS GRID. Supplied Open House Information is subject to change without notice. All information should be independently reviewed and verified for accuracy. Properties may or may not be listed by the office/agent presenting the information.






Description