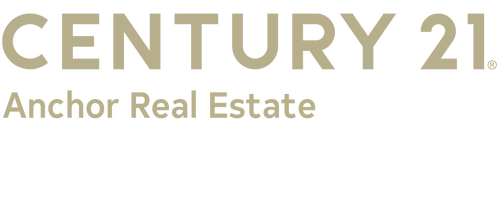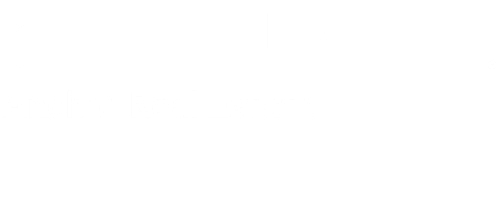


Listing by: ONEKEY / Douglas Elliman Real Estate - Contact: 631-543-9400
12 Laura Lane East Setauket, NY 11733
Active (12 Days)
$749,999
MLS #:
3576631
3576631
Taxes
$12,504
$12,504
Lot Size
0.52 acres
0.52 acres
Type
Single-Family Home
Single-Family Home
Year Built
1960
1960
Style
Ranch
Ranch
School District
Three Village
Three Village
County
Suffolk County
Suffolk County
Community
Brookhaven
Brookhaven
Listed By
Rob J Scarito, Douglas Elliman Real Estate, Contact: 631-543-9400
Source
ONEKEY
Last checked Sep 16 2024 at 7:10 PM EDT
ONEKEY
Last checked Sep 16 2024 at 7:10 PM EDT
Bathroom Details
- Full Bathrooms: 3
- Half Bathroom: 1
Interior Features
- Walk-In Closet(s)
- Storage
- Powder Room
- Master Bath
- Entrance Foyer
- Eat-In Kitchen
- Den/Family Room
- Cathedral Ceiling(s)
- First Floor Bedroom
- Master Downstairs
Kitchen
- Washer
- Refrigerator
- Oven
- Dryer
- Dishwasher
Lot Information
- Sloped
Heating and Cooling
- Radiant
- Oil
- Window Unit(s)
Basement Information
- Full
- Finished
Utility Information
- Sewer: Cesspool
School Information
- Elementary School: Minnesauke Elementary School
- Middle School: Paul J Gelinas Junior High School
- High School: Ward Melville Senior High School
Parking
- Storage
- Driveway
- 1 Car Attached
- Attached
- Private
Additional Information: Douglas Elliman Real Estate | 631-543-9400
Location
Estimated Monthly Mortgage Payment
*Based on Fixed Interest Rate withe a 30 year term, principal and interest only
Listing price
Down payment
%
Interest rate
%Mortgage calculator estimates are provided by CENTURY 21 Real Estate LLC and are intended for information use only. Your payments may be higher or lower and all loans are subject to credit approval.
Disclaimer: Information Copyright 2024, OneKey® MLS. All Rights Reserved. The source of the displayed data is either the property owner or public record provided by non-governmental third parties. It is believed to be reliable but not guaranteed. This information is provided exclusively for consumers’ personal, non-commercial use.The data relating to real estate for sale on this website comes in part from the IDX Program of OneKey® MLS. Data last updated: 9/16/24 12:10







Description