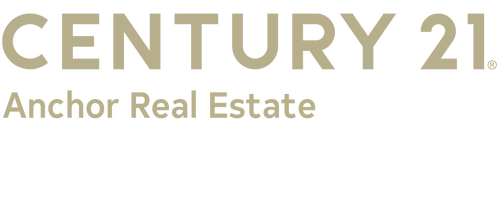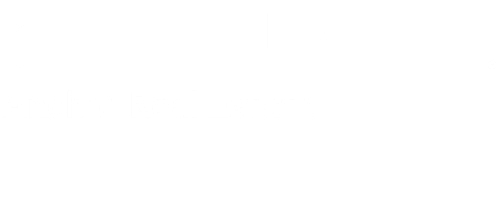


Listing by: ONEKEY / Realty Connect Usa L I Inc - Contact: 631-881-5160
48 Vernon Street East Patchogue, NY 11772
Active (22 Days)
$729,000
MLS #:
905349
905349
Taxes
$11,652(2024)
$11,652(2024)
Type
Single-Family Home
Single-Family Home
Year Built
1953
1953
Style
Exp Cape
Exp Cape
School District
Patchogue-Medford
Patchogue-Medford
County
Suffolk County
Suffolk County
Listed By
Oakar Reinstein, Realty Connect Usa L I Inc, Contact: 631-881-5160
Source
ONEKEY as distributed by MLS Grid
Last checked Sep 17 2025 at 5:10 PM EDT
ONEKEY as distributed by MLS Grid
Last checked Sep 17 2025 at 5:10 PM EDT
Bathroom Details
- Full Bathrooms: 2
Interior Features
- Washer/Dryer Hookup
- Open Kitchen
- Walk Through Kitchen
- Kitchen Island
- First Floor Bedroom
- Formal Dining
- First Floor Full Bath
- Stone Counters
Kitchen
- Dishwasher
- Microwave
- Refrigerator
- Stainless Steel Appliance(s)
- Range
Heating and Cooling
- Hot Air
- Central Air
Basement Information
- Full
Flooring
- Hardwood
Utility Information
- Utilities: Cable Available, Phone Available, Trash Collection Public, Electricity Connected, Water Connected
- Sewer: Cesspool
School Information
- Elementary School: Medford Elementary School
- Middle School: South Ocean Middle School
- High School: Patchogue-Medford High School
Living Area
- 2,200 sqft
Additional Information: Realty Connect Usa L I Inc | 631-881-5160
Location
Estimated Monthly Mortgage Payment
*Based on Fixed Interest Rate withe a 30 year term, principal and interest only
Listing price
Down payment
%
Interest rate
%Mortgage calculator estimates are provided by C21 Anchor Real Estate and are intended for information use only. Your payments may be higher or lower and all loans are subject to credit approval.
Disclaimer: LISTINGS COURTESY OF ONEKEY MLS AS DISTRIBUTED BY MLSGRID. Based on information submitted to the MLS GRID as of 9/17/25 10:10. All data is obtained from various sources and may not have been verified by broker or MLS GRID. Supplied Open House Information is subject to change without notice. All information should be independently reviewed and verified for accuracy. Properties may or may not be listed by the office/agent presenting the information.






Description