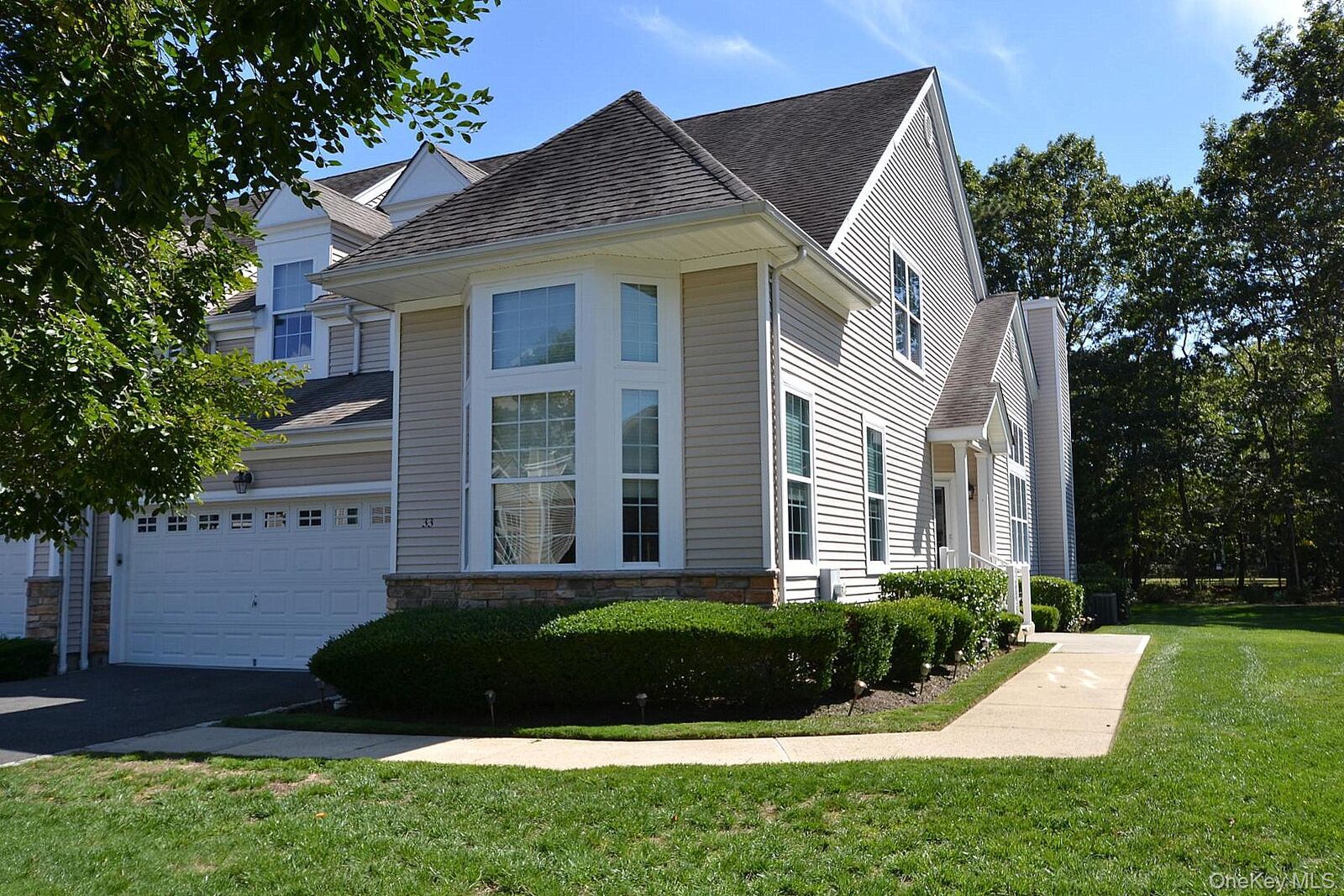
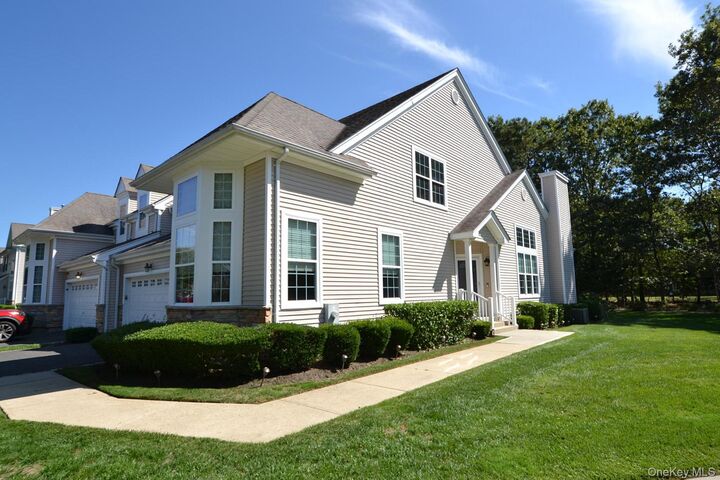
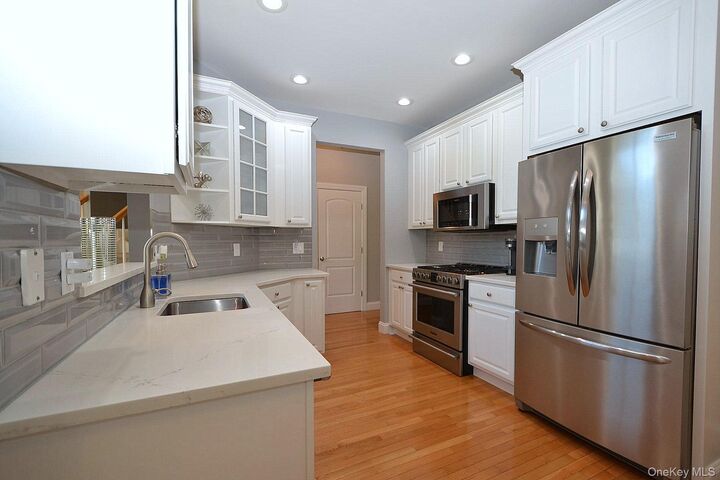
Listing by: ONEKEY / Coldwell Banker American Homes - Contact: 631-588-9090
33 Emilie Drive Center Moriches, NY 11934
Active (12 Days)
$729,990
OPEN HOUSE TIMES
-
OPENSun, Sep 211:00 pm - 3:00 pm
-
OPENSun, Sep 211:00 pm - 3:00 pm
Description
MLS #:
908527
908527
Taxes
$7,585(2025)
$7,585(2025)
Lot Size
1,948 SQFT
1,948 SQFT
Type
Condo
Condo
Year Built
2008
2008
School District
Center Moriches
Center Moriches
County
Suffolk County
Suffolk County
Listed By
Gail Carillo, Coldwell Banker American Homes, Contact: 631-588-9090
Source
ONEKEY as distributed by MLS Grid
Last checked Sep 17 2025 at 5:10 PM EDT
ONEKEY as distributed by MLS Grid
Last checked Sep 17 2025 at 5:10 PM EDT
Bathroom Details
- Full Bathrooms: 3
Interior Features
- Master Downstairs
- Eat-In Kitchen
- Entrance Foyer
- High Ceilings
- Formal Dining
- First Floor Full Bath
- Laundry: Laundry Room
- Primary Bathroom
- Recessed Lighting
- Tray Ceiling(s)
Kitchen
- Dishwasher
- Microwave
- Oven
- Refrigerator
- Stainless Steel Appliance(s)
Subdivision
- Vineyards At Moriches
Senior Community
- Yes
Lot Information
- Corner Lot
Property Features
- Fireplace: Gas
Heating and Cooling
- Natural Gas
- Hot Air
- Central Air
Basement Information
- Full
- Unfinished
Homeowners Association Information
- Dues: $600
Utility Information
- Utilities: Electricity Connected, Natural Gas Connected, Water Connected
- Sewer: Cesspool
School Information
- Elementary School: Clayton Huey Elementary School
- Middle School: Center Moriches Middle School
- High School: Center Moriches High School
Living Area
- 2,250 sqft
Additional Information: American Homes | 631-588-9090
Location
Estimated Monthly Mortgage Payment
*Based on Fixed Interest Rate withe a 30 year term, principal and interest only
Listing price
Down payment
%
Interest rate
%Mortgage calculator estimates are provided by C21 Anchor Real Estate and are intended for information use only. Your payments may be higher or lower and all loans are subject to credit approval.
Disclaimer: LISTINGS COURTESY OF ONEKEY MLS AS DISTRIBUTED BY MLSGRID. Based on information submitted to the MLS GRID as of 9/17/25 10:10. All data is obtained from various sources and may not have been verified by broker or MLS GRID. Supplied Open House Information is subject to change without notice. All information should be independently reviewed and verified for accuracy. Properties may or may not be listed by the office/agent presenting the information.

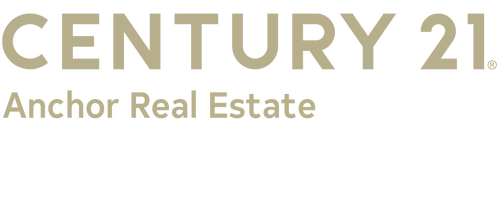
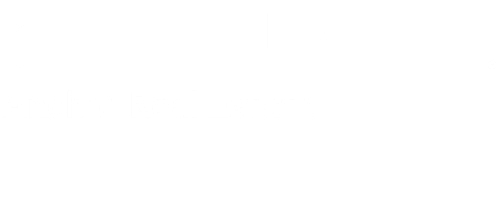



features a spacious loft with family room and office/bonus room, along with three full bathrooms. Enjoy soaring and tray ceilings with custom
paint finishes. Home also showcases an updated, contemporary kitchen
featuring stainless steel Frigidaire Professional stove, microwave and
dishwasher, plus a Frigidaire Gallery refrigerator. Other features include,
but are not limited to, granite and stone finishes in all bathrooms, rain showerheads, and Jacuzzi tubs. The home offers an abundance of storage with walk-in closets, and a full basement with epoxy flooring. The Trex landing deck leads to a paver patio overlooking beautiful views and a
walking path. Additional highlights include a gas fireplace with switch,
two-zone gas heat, two-zone central air with dual condensers, hot water
heater (2023), laundry room with stainless steel slop sink, alarm system
hookup, Hunter Douglas window treatments with remote control, and a
gas barbecue hookup (barbecue excluded). Community amenities
include a clubhouse with yoga studio, gym, card room, kitchen, and great room, plus pickleball, tennis, bocce, and pool. Snow removal, landscaping, and water are all included, offering a low maintenance lifestyle. Truly pristine and move-in ready, this lovely home offers both elegance and comfort in a vibrant, active community.