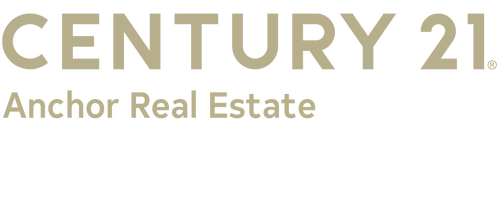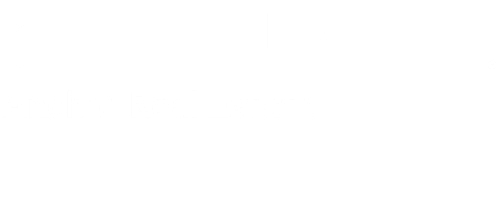


Listing by: ONEKEY / Douglas Elliman Real Estate - Contact: 631-758-2552
832 Church Street Bohemia, NY 11716
Active (22 Days)
$749,000
MLS #:
813491
813491
Taxes
$14,721(2024)
$14,721(2024)
Lot Size
0.51 acres
0.51 acres
Type
Single-Family Home
Single-Family Home
Year Built
1920
1920
Style
Exp Ranch
Exp Ranch
School District
Connetquot
Connetquot
County
Suffolk County
Suffolk County
Listed By
Eric Boorum, Douglas Elliman Real Estate, Contact: 631-758-2552
Source
ONEKEY as distributed by MLS Grid
Last checked Feb 11 2025 at 10:52 AM EST
ONEKEY as distributed by MLS Grid
Last checked Feb 11 2025 at 10:52 AM EST
Bathroom Details
- Full Bathrooms: 2
Interior Features
- Laundry: In Basement
- Walk Through Kitchen
- Storage
- Recessed Lighting
- Open Kitchen
- Kitchen Island
- Entrance Foyer
- First Floor Full Bath
- First Floor Bedroom
Kitchen
- Gas Water Heater
- Washer
- Refrigerator
- Gas Range
- Dryer
- Dishwasher
Property Features
- Fireplace: Living Room
Heating and Cooling
- Natural Gas
- Baseboard
- Central Air
Basement Information
- Partial
Flooring
- Hardwood
Utility Information
- Utilities: Natural Gas Connected
- Sewer: Cesspool
School Information
- Elementary School: Sycamore Avenue Elementary School
- Middle School: Oakdale-Bohemia Middle School
- High School: Connetquot High School
Living Area
- 2,295 sqft
Additional Information: Douglas Elliman Real Estate | 631-758-2552
Location
Estimated Monthly Mortgage Payment
*Based on Fixed Interest Rate withe a 30 year term, principal and interest only
Listing price
Down payment
%
Interest rate
%Mortgage calculator estimates are provided by C21 Anchor Real Estate and are intended for information use only. Your payments may be higher or lower and all loans are subject to credit approval.
Disclaimer: LISTINGS COURTESY OF ONEKEY MLS AS DISTRIBUTED BY MLSGRID. Based on information submitted to the MLS GRID as of 2/11/25 02:52. All data is obtained from various sources and may not have been verified by broker or MLS GRID. Supplied Open House Information is subject to change without notice. All information should be independently reviewed and verified for accuracy. Properties may or may not be listed by the office/agent presenting the information.






Description