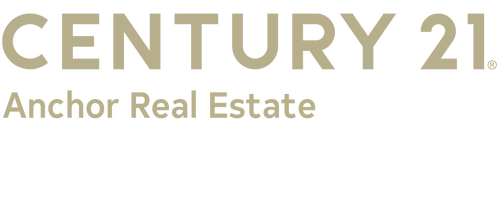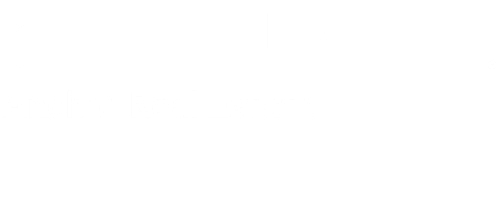


Listing by: ONEKEY / Compass Greater Ny LLC - Contact: 631-491-2926
431 8th Street Bohemia, NY 11716
Pending (19 Days)
$725,000
MLS #:
3583158
3583158
Taxes
$11,841
$11,841
Lot Size
0.25 acres
0.25 acres
Type
Single-Family Home
Single-Family Home
Year Built
1967
1967
Style
Split Ranch
Split Ranch
School District
Connetquot
Connetquot
County
Suffolk County
Suffolk County
Community
Islip
Islip
Listed By
David P Sanders, Compass Greater Ny LLC, Contact: 631-491-2926
Source
ONEKEY
Last checked Oct 30 2024 at 12:49 AM EDT
ONEKEY
Last checked Oct 30 2024 at 12:49 AM EDT
Bathroom Details
- Full Bathrooms: 2
Interior Features
- Storage
- Pantry
- Master Bath
- Living Room/Dining Room Combo
- Entrance Foyer
- Eat-In Kitchen
- Den/Family Room
- Smart Thermostat
Kitchen
- Energy Star Qualified Water Heater
- Energy Star Qualified Washer
- Energy Star Qualified Stove
- Energy Star Qualified Refrigerator
- Energy Star Qualified Dryer
- Energy Star Qualified Dishwasher
- Wine Cooler
- Washer
- Refrigerator
- Oven
- Microwave
- Freezer
- Dryer
- Dishwasher
- Cooktop
Lot Information
- Private
- Level
Heating and Cooling
- Energy Star Qualified Equipment
- Radiant
- Hot Water
- Baseboard
- Oil
- Central Air
Basement Information
- Walk-Out Access
- Finished
Pool Information
- In Ground
Flooring
- Hardwood
Utility Information
- Sewer: Septic Tank, Cesspool
School Information
- Middle School: Oakdale-Bohemia Middle School
- High School: Connetquot High School
Parking
- Driveway
- 1 Car Attached
- Attached
- Private
Living Area
- 2,000 sqft
Additional Information: Compass Greater Ny LLC | 631-491-2926
Location
Estimated Monthly Mortgage Payment
*Based on Fixed Interest Rate withe a 30 year term, principal and interest only
Listing price
Down payment
%
Interest rate
%Mortgage calculator estimates are provided by C21 Anchor Real Estate and are intended for information use only. Your payments may be higher or lower and all loans are subject to credit approval.
Disclaimer: Information Copyright 2024, OneKey® MLS. All Rights Reserved. The source of the displayed data is either the property owner or public record provided by non-governmental third parties. It is believed to be reliable but not guaranteed. This information is provided exclusively for consumers’ personal, non-commercial use.The data relating to real estate for sale on this website comes in part from the IDX Program of OneKey® MLS. Data last updated: 10/29/24 17:49






Description