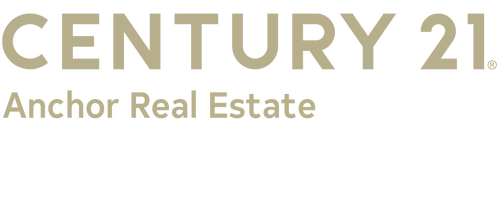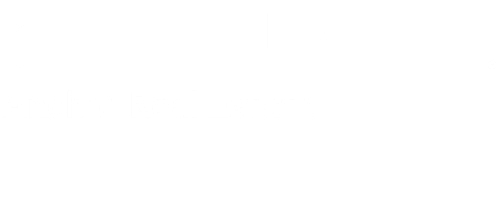


Listing by: ONEKEY / Douglas Elliman Real Estate - Contact: 631-298-8000
418 Fox Hill Drive Baiting Hollow, NY 11933
Pending (20 Days)
$749,000
MLS #:
815333
815333
Taxes
$5,501(2025)
$5,501(2025)
Lot Size
5,663 SQFT
5,663 SQFT
Type
Condo
Condo
Year Built
1984
1984
Style
Other
Other
Views
Water, Panoramic
Water, Panoramic
School District
Riverhead
Riverhead
County
Suffolk County
Suffolk County
Listed By
Stephan Mandresh Cbr, Douglas Elliman Real Estate, Contact: 631-298-8000
Source
ONEKEY as distributed by MLS Grid
Last checked Feb 11 2025 at 10:20 AM EST
ONEKEY as distributed by MLS Grid
Last checked Feb 11 2025 at 10:20 AM EST
Bathroom Details
- Full Bathrooms: 2
Interior Features
- Laundry: In Unit
- Open Kitchen
- Granite Counters
Kitchen
- Washer
- Stainless Steel Appliance(s)
- Refrigerator
- Microwave
- Gas Range
- Gas Oven
- Electric Water Heater
- Dryer
- Dishwasher
Subdivision
- The Bluffs
Heating and Cooling
- Natural Gas
- Forced Air
- Central Air
Homeowners Association Information
- Dues: $708/Monthly
Utility Information
- Utilities: Water Connected, Trash Collection Private, Sewer Connected, Phone Available, Natural Gas Connected, Electricity Connected, Cable Connected
- Sewer: Shared Septic
School Information
- Elementary School: Riley Avenue School
- Middle School: Riverhead Middle School
- High School: Riverhead Senior High School
Living Area
- 1,310 sqft
Additional Information: Douglas Elliman Real Estate | 631-298-8000
Location
Estimated Monthly Mortgage Payment
*Based on Fixed Interest Rate withe a 30 year term, principal and interest only
Listing price
Down payment
%
Interest rate
%Mortgage calculator estimates are provided by C21 Anchor Real Estate and are intended for information use only. Your payments may be higher or lower and all loans are subject to credit approval.
Disclaimer: LISTINGS COURTESY OF ONEKEY MLS AS DISTRIBUTED BY MLSGRID. Based on information submitted to the MLS GRID as of 2/11/25 02:20. All data is obtained from various sources and may not have been verified by broker or MLS GRID. Supplied Open House Information is subject to change without notice. All information should be independently reviewed and verified for accuracy. Properties may or may not be listed by the office/agent presenting the information.






Description